|
||||||||||||||||||||||||||||||||||||||||||||||||||||||||||||||||||||||||||||||||||||||||||||||||||||||||||||||||||||||||||||||||||||||||||||||||||||||||||||||||||||||||||||||||||||||||||||||||||||||||||||||||||||||||||||||||||||||||||||||||||||||||||||||||||||||||||||||||||||||||||||||||||||||||||||||||||||||||||||||||||||||||||||||||||||||||||||||||||||||||||||||||||||||||||||||||||||||||||||||||||||||||||||||||||||||||||||||||||||||||||||||||||||||||||||||||||||||||||||||||||||||||||||||||||||||||||||||||||||||||||||||||||||||||||||||||||||||||||||||||||||||||||||||||||||||||||||||||||||||||||||||||||||||||||||||||||||||||||||||||||||||||||||||||||||||||||||||||||||||||||||||||||||||||||||||||||||||||||||||||||||||||||||||||||||||||||||||||||||||||||||||||||||||||||||||||||||||||||||||||||||||||||||||||||||||||||||||||||||||||||||||||||||||||||||||||||||||||||||||||||||||||||||||||||||
|
Home
Single Family Condo Multi-Family Land Commercial/Industrial Mobile Home Rental All Show Open Houses Only $349,900
MLS #4992735 - Single Family
Why rent when you can own!!! AFFORDABLE home in the heart of Nashua on a large lot. Plenty of room for the whole family in this 3 bedroom 1.5 bath New Englander! Spacious updated eat-in kitchen, dining room & living room with a 1st floor bedroom/office. Second floor showcases 2 generous bedrooms. Hardwood flooring, natural gas & town water and sewer! A large yard offers plenty of space to enjoy the outdoors just in time for Summer. Property is being sold "as-is". Showings to start immediately!
Listing Office: RE/MAX Partners, Listing Agent: Deborah Forzese 
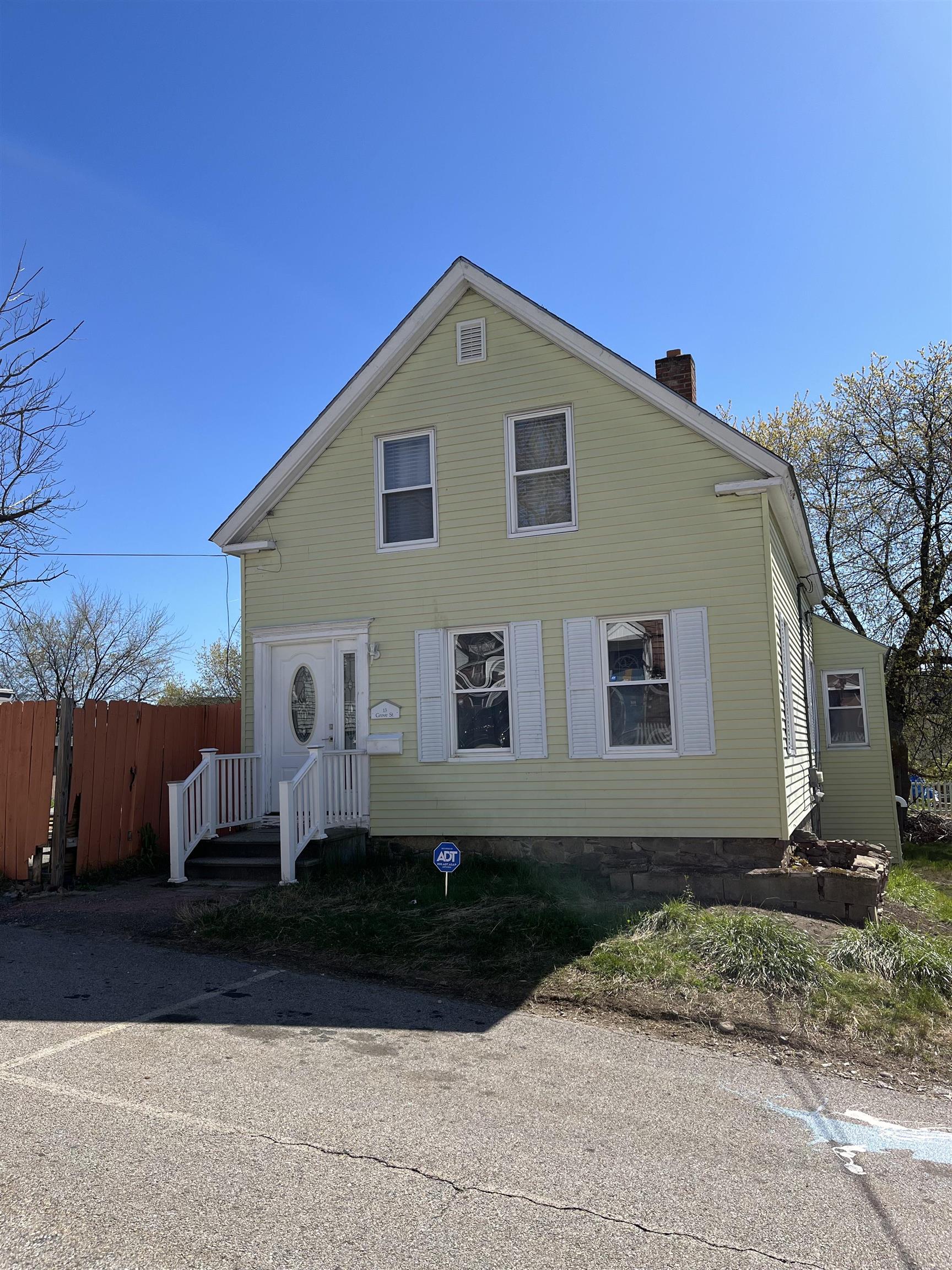
16 photos
$380,000
MLS #73207970 - Single Family
Welcome to this quaint Ranch-style home, as you enter, a sun-drenched Living Room with a fireplace warmly welcomes you. There are 2 bedrooms, with kitchenette, full bath and home office in a walk out basement. Hardwood floors throughout most of the house, 1 car attached garage and storage shed. Maintenance free vinyl siding. Replacement windows installed approx. 15 years ago. Walking distance to Downtown Upton, Nipmuc Regional and BVT High Schools. Easy commute to all major routes.
Listing Office: RE/MAX Partners, Listing Agent: James Pham 
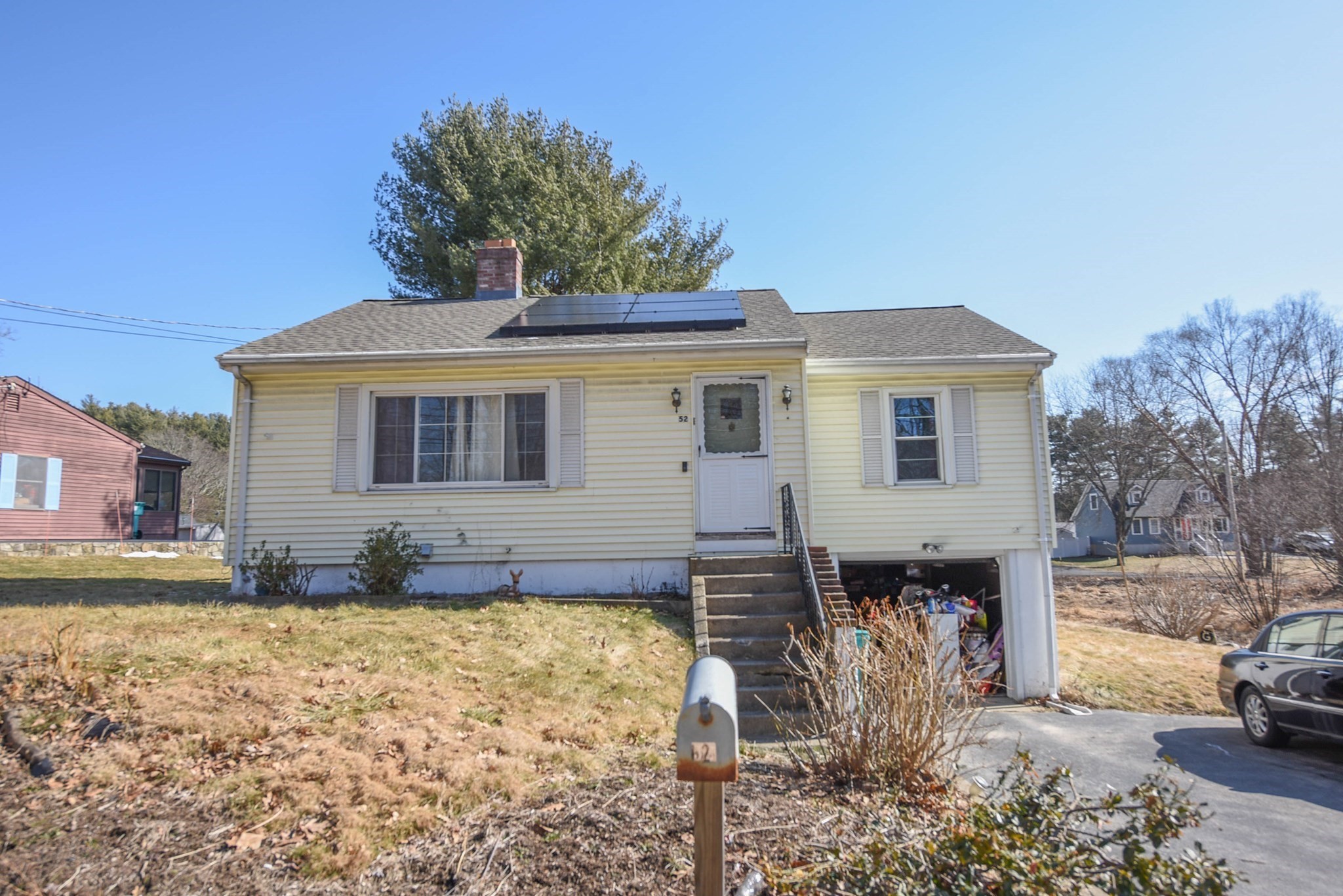
10 photos
$449,000
MLS #73077702 - Single Family
A HOME IN THIS PRICE RANGE DOESN'T COME ALONG OFTEN! GREAT STARTER HOME IN ANDOVER!! This cute Cape has a fully applianced eat-in Kitchen with updated counter tops and cabinets. Hardwood floors in Dining Room and Family Room. 3 nice size Bedrooms with hardwood floors. Newer heating system and hot water tank. Located on a quiet street with off street parking. Convenient location, close to highways.
Listing Office: RE/MAX Partners, Listing Agent: Paul Annaloro 
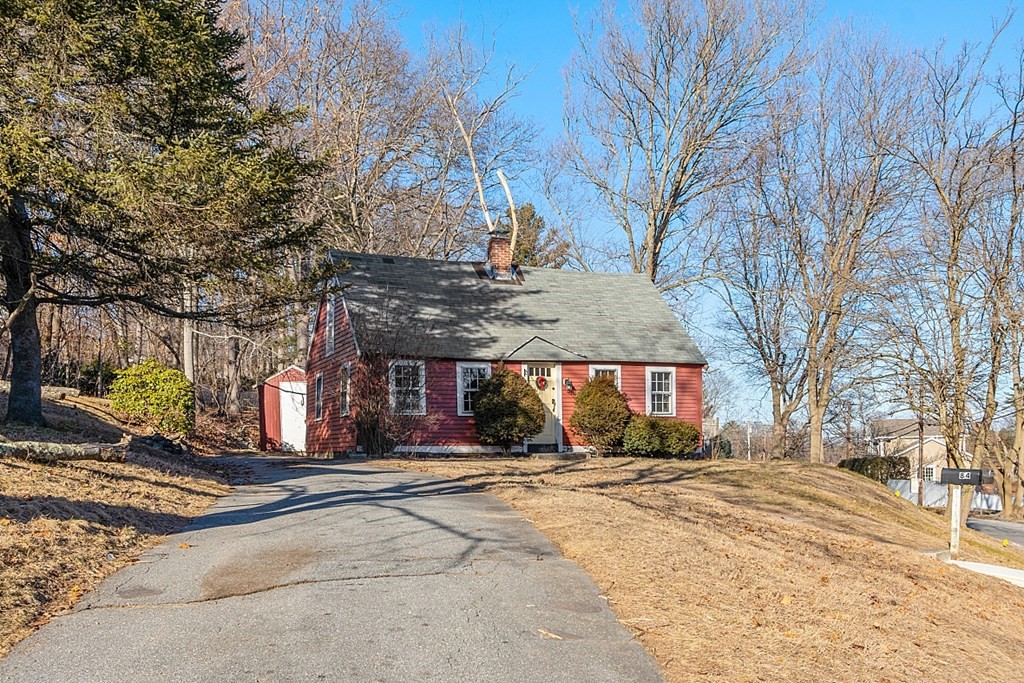
30 photos
$459,000
MLS #4990130 - Single Family
Sunny cape just outside of Hollis Center. Open floor plan with a spacious kitchen/dining area, hardwood floors, living room plus additional room on first floor could be dining, office or bedroom. Hardwood flooring main living area on first floor. Basement partial finished has potential for added space.Other notes roof approx 8 years, furnace 13 years, hot water heater13 years also. Septic system failed. A current design by Meridian Land Services is done and waiting town approval. Best option would be construction or renovation loan to cover septic cost.We have a one bid for the septic cost from a local company. See agent for detail .
Listing Office: RE/MAX Partners, Listing Agent: Joan Denaro 
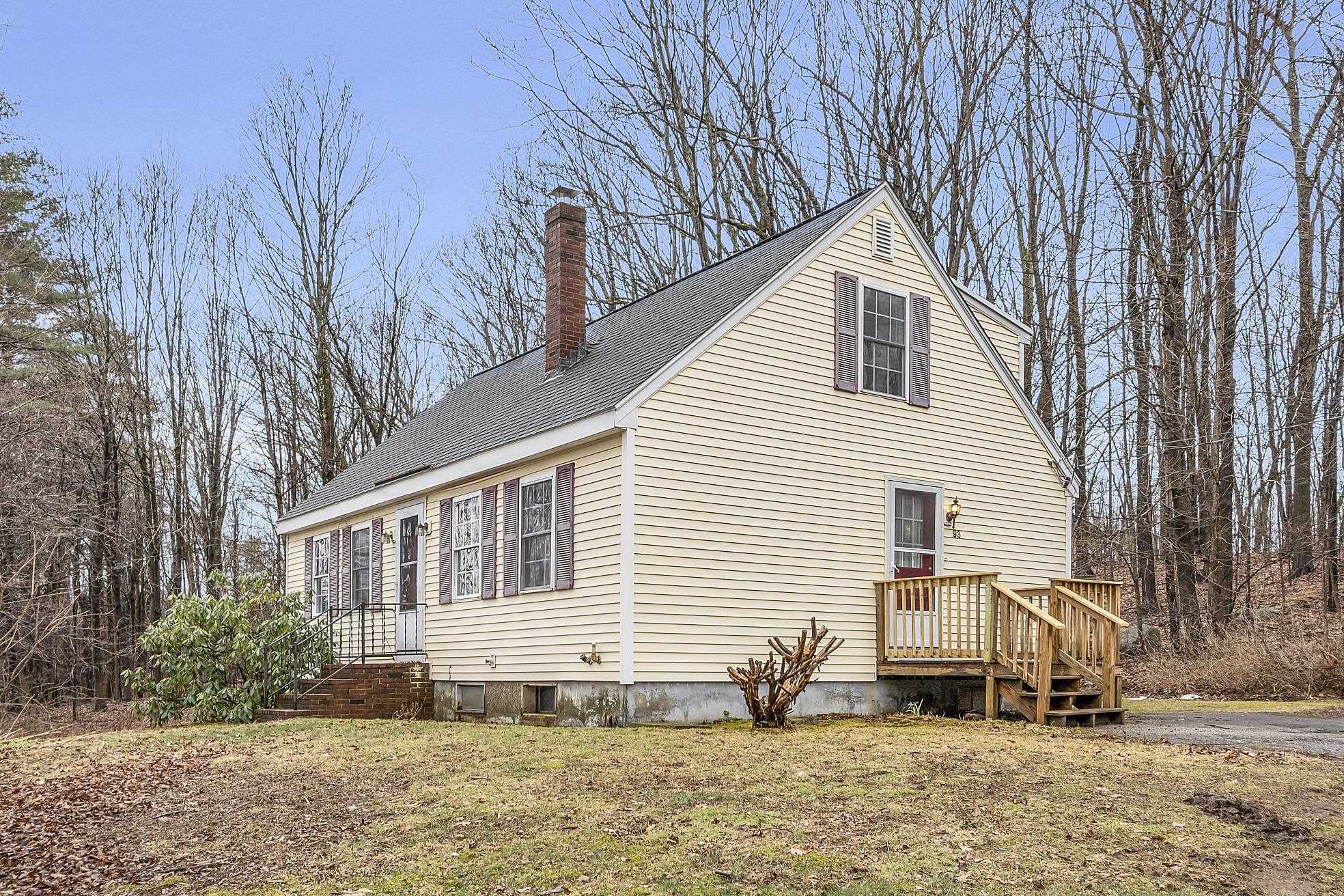
40 photos
$474,900
MLS #73220603 - Single Family
Charming Colonial home on a level lot in a convenient location! This move in ready home has been updated and includes newer heating system, maintenance free vinyl siding and newer roof. Inside you�ll find a fabulous open floor plan that includes light and bright eat in kitchen with newer cabinetry, Stainless Steel appliances and French Doors leading out to new private patio. The living and dining room combination offer recessed lighting, hardwood flooring and picture window overlooking front yard, The full bath and mud room/foyer complete the main level. Upstairs you�ll find 2 nicely sized bedrooms with bamboo flooring and ample closet space. Outside you'll find a detached garage, plenty of off street parking and a fenced yard. Minutes to downtown Andover, schools and commuter routes makes this an excellent opportunity to own such an updated home in a desirable location!
Listing Office: RE/MAX Partners, Listing Agent: The Carroll Group 
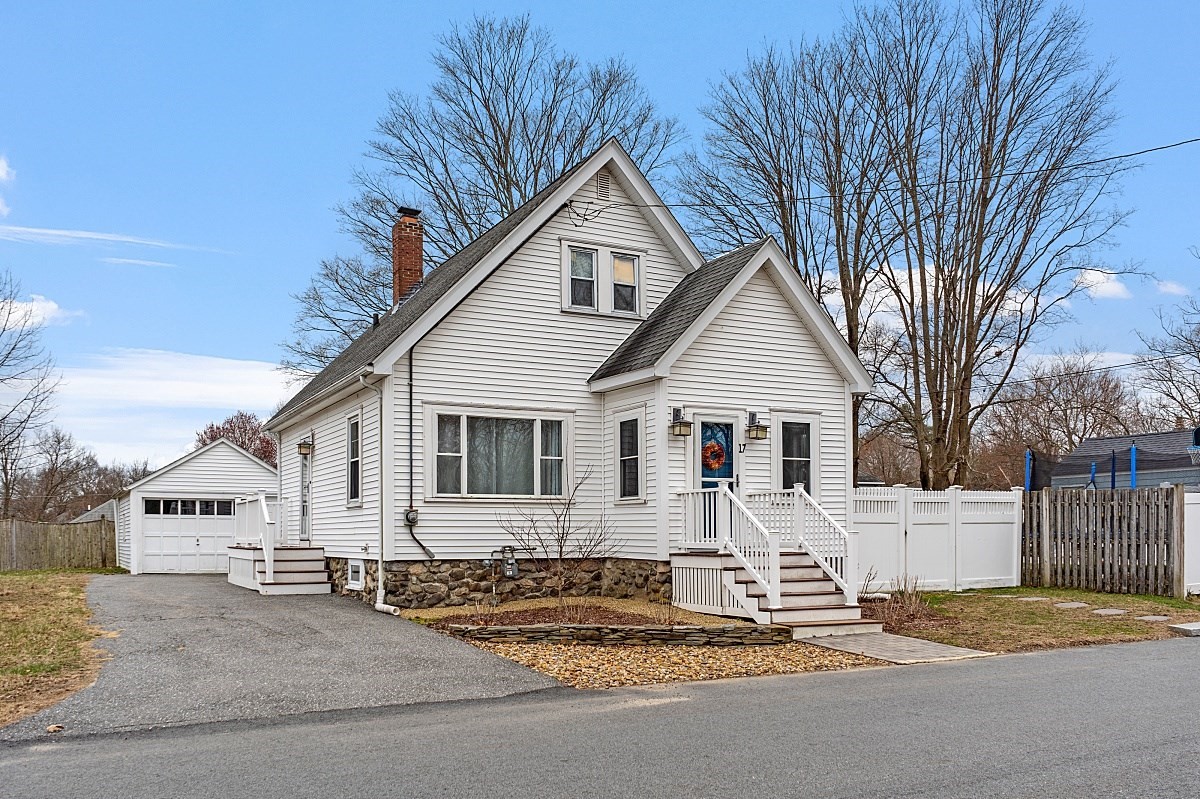
35 photos
$499,900
MLS #73225711 - Single Family
OFFER deadline Tues 4/23 12noon. Stately brick house is filled with timeless charm & many recent updates including new heating system, water heater & newer windows. The minute you enter you feel at home. Hardwood floors, beautiful woodwork & details throughout. Large front to back living room with fireplace is perfect for entertaining & lounging. Enclosed porch with ceiling heat fan is perfect to enjoy the seasons. Cooking & dinners are easy to enjoy in the kitchen with updated cabinets, flooring & counter tops. Dining room is ready to host your next holiday, celebration or dinner party. Upstairs 3 generous bedrooms including a spacious front to back primary, also a bedroom that features a fireplace providing comfort & versatility, an updated full bath, linen closet, cedar closet & pull down to attic storage. More storage in basement, backyard shed & garage. Enjoying morning coffee on the deck or hosting a bbq with friends, the outdoor space is sure to provide a place to make memories
Listing Office: RE/MAX Partners, Listing Agent: Deborah Carberry 
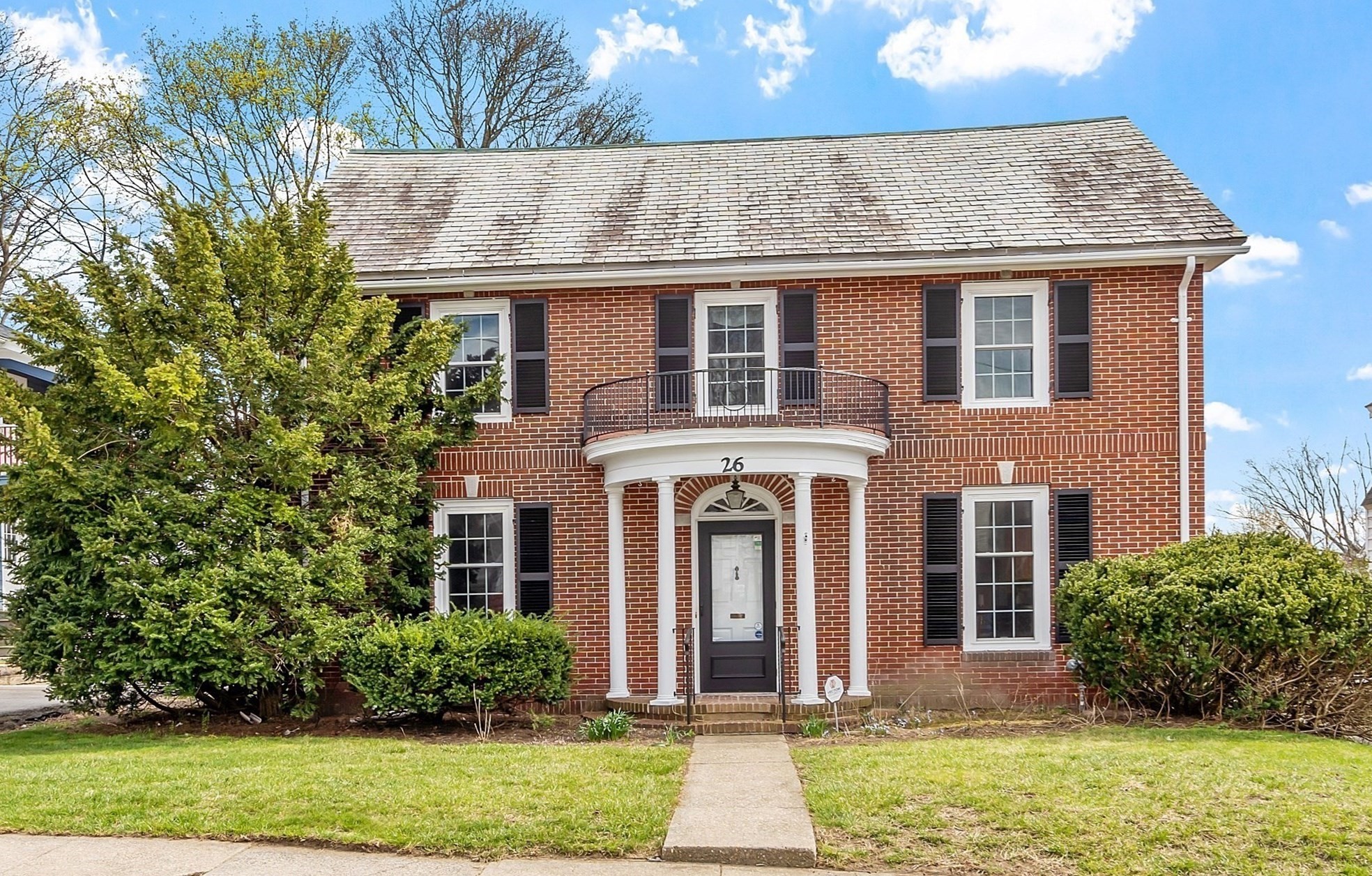
41 photos
$500,000
MLS #4994187 - Single Family
Downsizing? Just starting out? Does a move-in ready home with 2-car attached garage, big, private back yard, & a convenient location with easy access to Rts. 93 & 101 catch your attention? If yes, then your search is over! Check out this meticulously maintained Ranch that is ready for its new owner. Beautiful hardwood cherry flooring adorns the fireplaced living room as well as the family room, while easy-care c/t flooring can be found in the dining room, kitchen & baths. Work from home? The family room can be used as a home office if needed and can easily become a 3rd bedroom with a double closet again in the future. The dining room sports handsome floating shelves & sliders to a newer, low-maintenance deck. It's perfect for relaxing/entertaining while enjoying all that the spacious & private back yard has to offer! The nice storage shed, ornamental plum tree, & garden areas are nice pluses. Handy/Craft person? Big, open basement area with great lighting can be perfect for your needs.
Listing Office: RE/MAX Partners, Listing Agent: Fred Carberry 
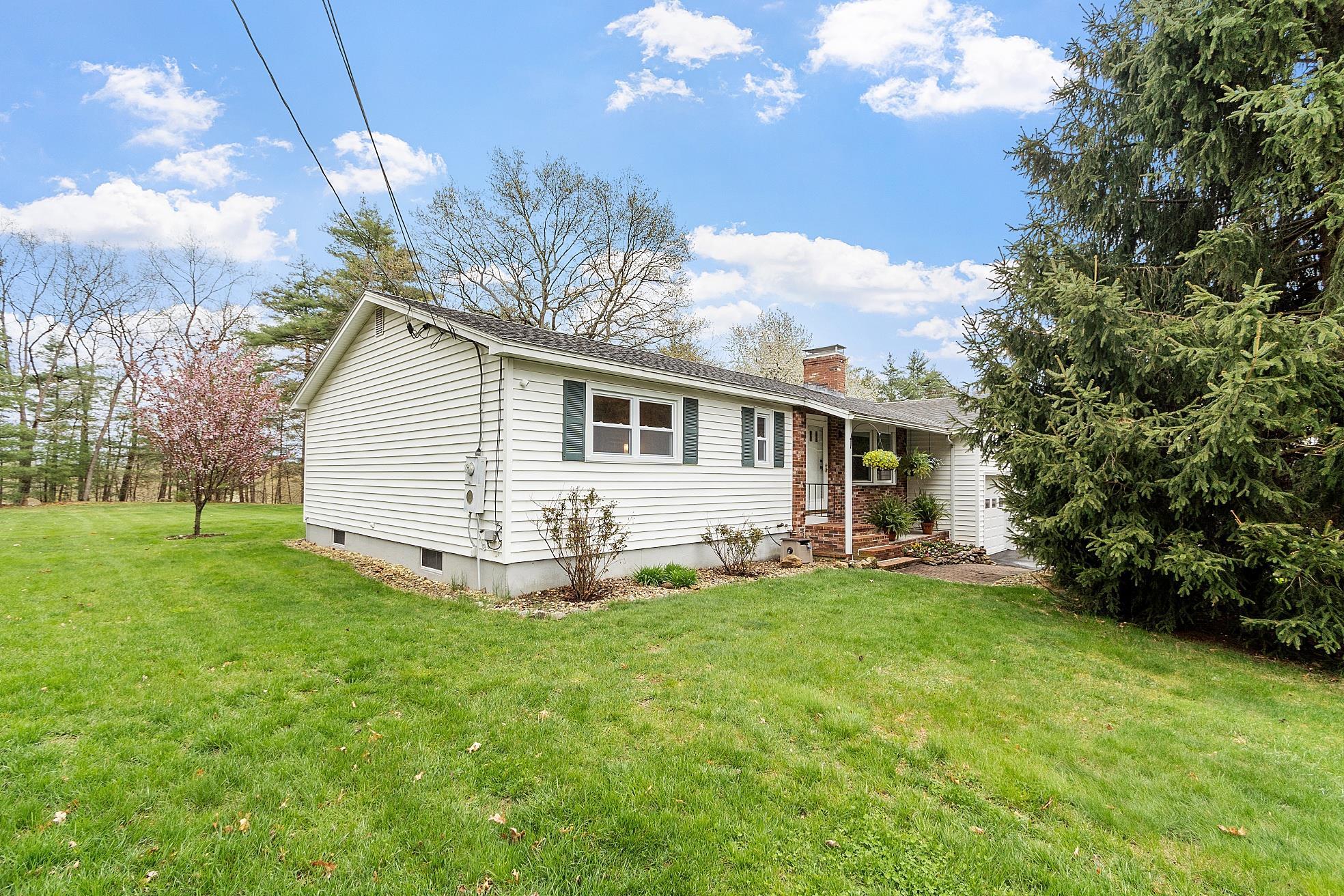
36 photos
$500,000
MLS #73233523 - Single Family
Downsizing? Just starting out? Does a move-in ready home with 2-car attached garage, big, private back yard, & a convenient location with easy access to Rts. 93 & 101 catch your attention? If yes, then your search is over! Check out this meticulously maintained Ranch that is ready for its new owner. Beautiful hardwood cherry flooring adorns the fireplaced living room as well as the family room, while easy-care c/t flooring can be found in the dining room, kitchen & baths. Work from home? The family room can be used as a home office if needed and can easily become a 3rd bedroom with a double closet again in the future. The dining room sports handsome floating shelves & sliders to a newer, low-maintenance deck. It's perfect for relaxing/entertaining while enjoying all that the spacious & private back yard has to offer! The nice storage shed, ornamental plum tree, & garden areas are nice pluses. Handy/Craft person? Big, open basement area with great lighting can be perfect for your needs.
Listing Office: RE/MAX Partners, Listing Agent: Fred Carberry 
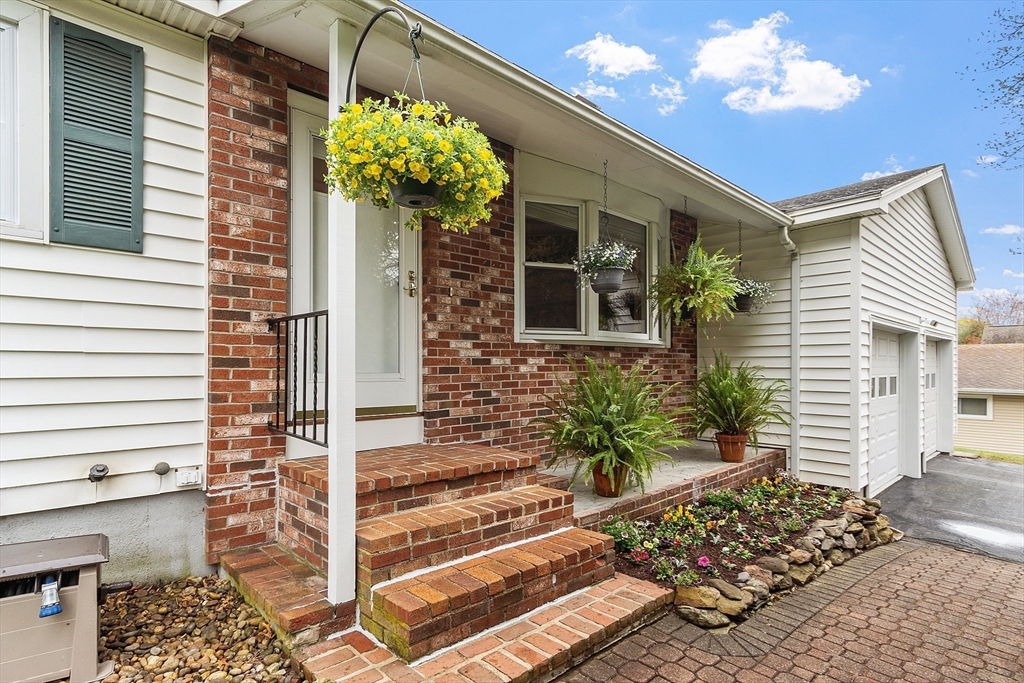
42 photos
$549,900
MLS #73223344 - Single Family
Ranch style home located in a fabulous neighborhood situated on an acre plus lot. This home has been lovingly cared for by the same family for many years. Features include 3 nicely sized bedrooms, 1.5 baths, a detached oversize 2 car garage plus a full basement ready for your finishing touches. You�ll find hardwood flooring throughout, an eat in kitchen with tile floors, an adjacent dining room and a large living room with gas fireplace and bay window. The bedroom wing includes half bath in the principle suite and a main full bath. Super location�convenient to schools and commuter routes. Newer roof, vinyl siding plus all windows have been replaced making this a great buying opportunity!
Listing Office: RE/MAX Partners, Listing Agent: The Carroll Group 
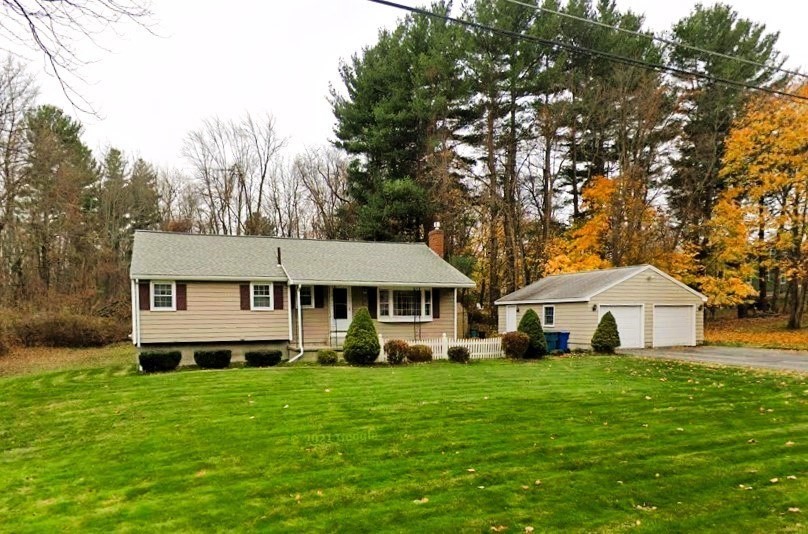
30 photos
$579,900
MLS #73232244 - Single Family
Picture Perfect 3 bed, 2 bath Cape located on a dead-end street with a level, fenced-in yard. Kitchen has been tastefully updated, with new counters and a breakfast bar that opens to a cozy living room. Dining room flows perfectly off kitchen and is filled with natural sunlight. Gorgeous first floor bedroom could be used as a primary suite, with two closets and an adjacent full bathroom. Upstairs, you'll find two additional large bedrooms and a beautiful new bath. Lower level has a large family room/playroom with plenty of storage. Some other notable features include: new flooring throughout the home, new lighting, painting, a one car garage with an attached sunroom, newer roof, newer heating system, vinyl windows and so much more. The yard has a patio area off the sunroom and is the perfect size to maintain with beautiful flowering trees and plantings. You don't want to miss this truly turn key home!
Listing Office: RE/MAX Partners, Listing Agent: Krystal Solimine 
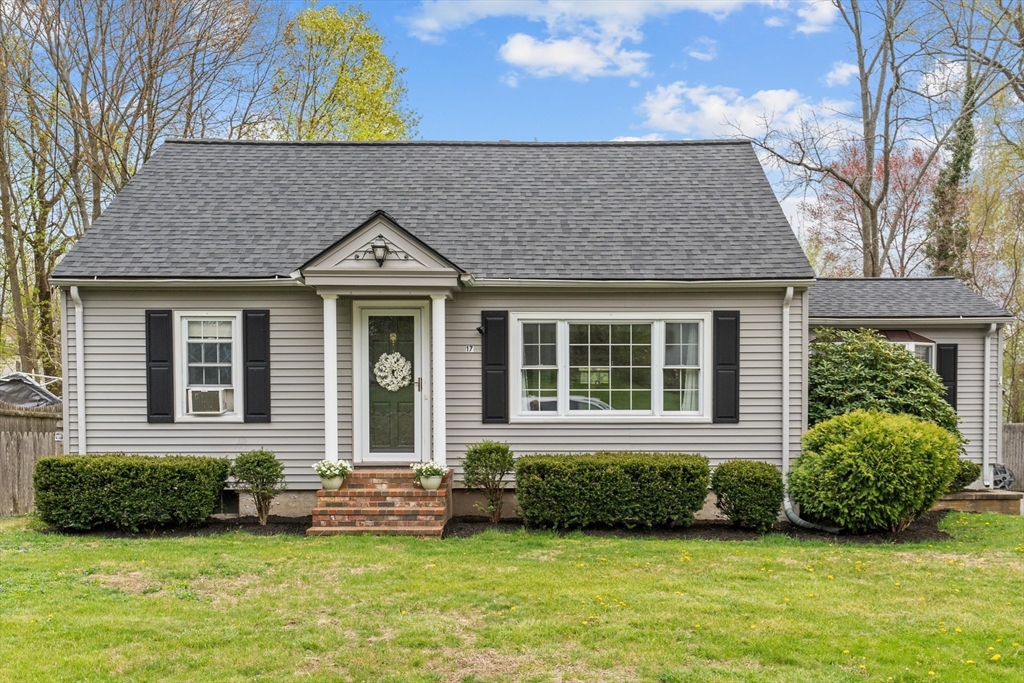
30 photos
$619,000
MLS #73228939 - Single Family
Well maintained and loved family home in the Heathbrook School District! Many updates over the last few years including recent kitchen with granite and recent appliances. Updates to flooring, main bath, painting .Upper level with open kitchen and living room 3 generous sized bedrooms and main bath. Lower level has a fireplaced family room with an office on the other side of the stairs. Shower bath too.Maintenance free vinyl siding and a 2 car garage! Large 1.15 acre yard great for play and gardening. Come for a visit and enjoy! .
Listing Office: RE/MAX Partners, Listing Agent: Joan Denaro 
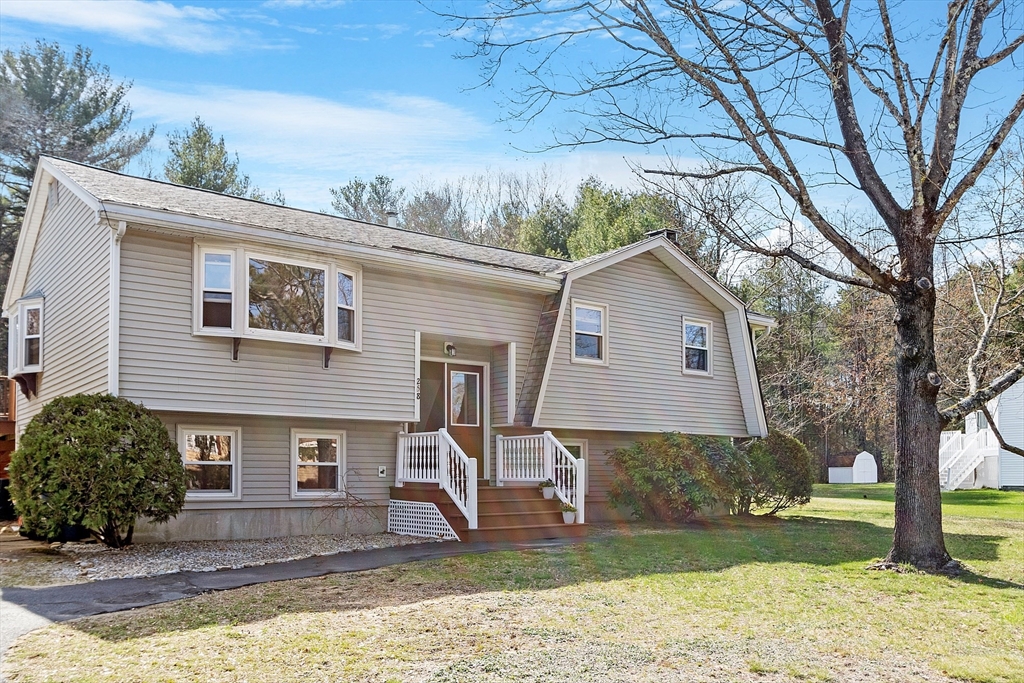
39 photos
$627,000
MLS #73050996 - Single Family
Welcome Home to Flint Meadow Drive in charming Brookline! This home is a gem year round with Springs full of cherry blossoms and flower beds, Summers by the in-ground pool, colorful Autumn leaves, and Winters in the cozy fireplaced family room. 3 Large Bedrooms, 2.5 baths and over 2900 sqft. Beautiful hardwood floors throughout the first floor. Sunken living room, Formal dining room with built-in�s, Eat-in kitchen w/pantry, Family room with Wood Burning Fireplace and wet bar, dedicated office or possible 4th bedroom complete the 1st floor. Upstairs your master suite awaits, with tiled bath, custom vanity, and walk in closet. Two more generously sized bedrooms and spacious hall bath. The finished basement adds plenty of additional space for a rec room, home gym or play-room, also a large separate laundry room with added storage. 2 car attached garage, central A/C, and high efficiency windows throughout. Great commuter location in the award winning Hollis-Brookline School District.
Listing Office: Keller Williams Gateway Realty, Listing Agent: Ella Reape 
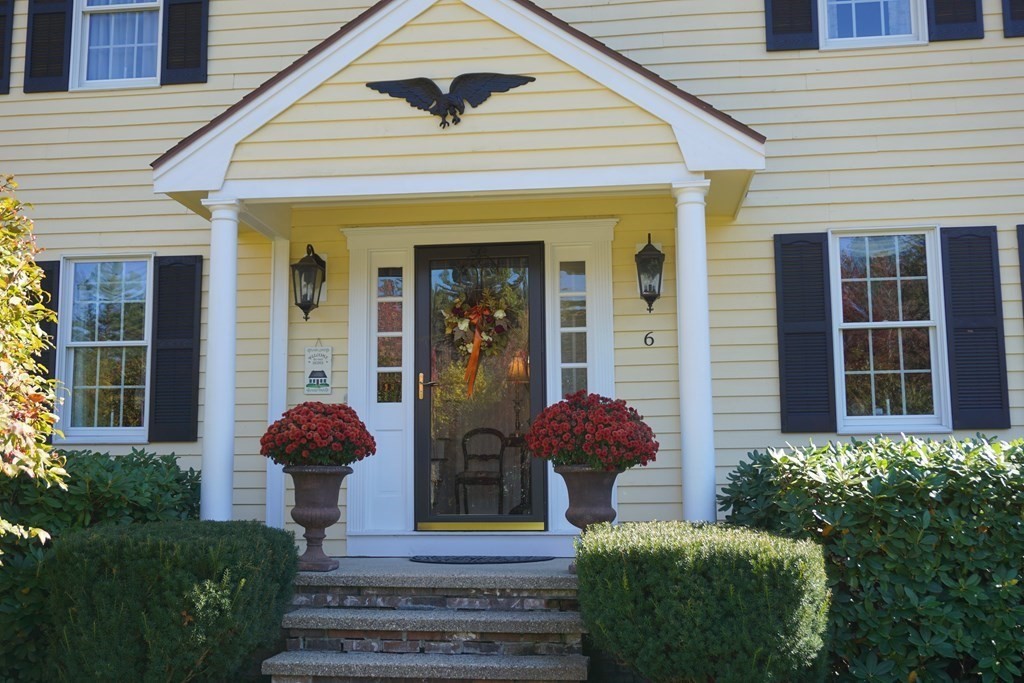
28 photos
$630,000
MLS #73226249 - Single Family
Offers will be reviewed Tuesday 4/23 at 5pm. Impressive post & beam cape with new barn-style garage and workshop. Rustic construction, cathedral ceilings with exposed beams, lots of light, beautiful brick fireplace, stunning loft, and hardwood floors. Open concept kitchen/dining area with beautiful living room and family room. Cozy wrap around porch. Master bedroom boasts primary bath and loft overlooking entire lower level. A true New England feel. Conveniently located on a quiet country road. Close to all shopping and schools. Central air, newer architectural shingled roof, generator ready, and a new garage with extensive workshop, prepped for radiant heat... all on this beautiful, large wooded lot.
Listing Office: Kerry Landry, Listing Agent: Kerry Landry 
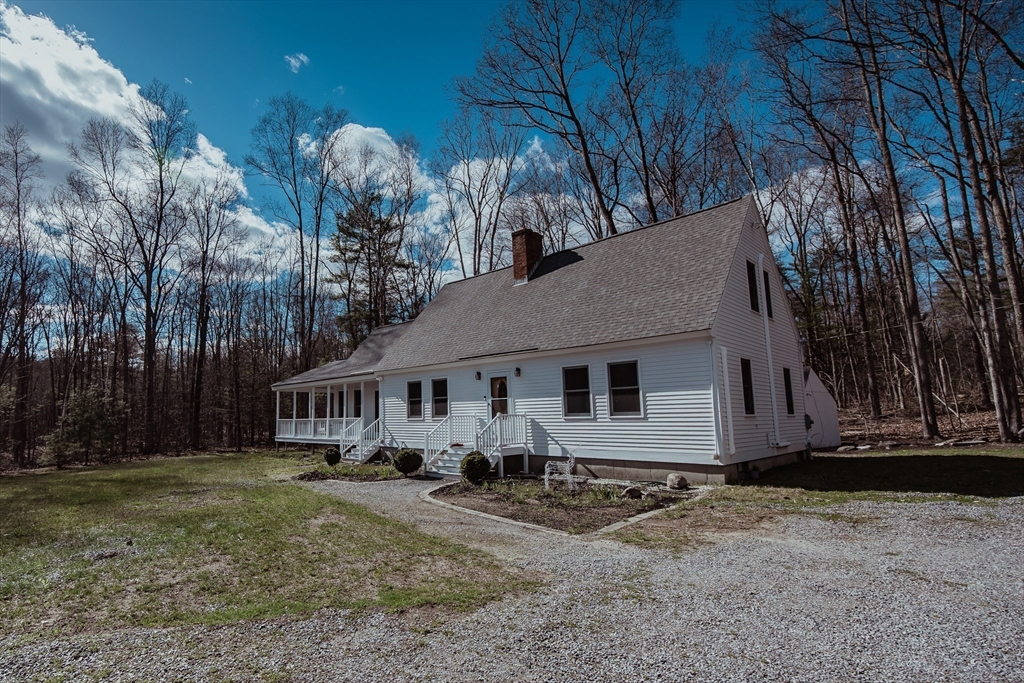
30 photos
$649,900
MLS #73210233 - Single Family
Fabulous 5 bedroom Colonial in desirable Shawsheen neighborhood on a private corner lot in the new West Elementary School district! This home has opportunity to add value in several areas for the discerning Buyer who wants to be in Andover. Amenities include an eat in kitchen with lots of cabinetry, light and bright spacious living room with coffered ceiling and built in bookcase, a nicely sized dining room with built-in China cabinet and coffered ceiling, plus a family room with bay window. The main floor also features a full bath and laundry area. Upstairs you�ll find the primary bedroom suite with full bath, walk in closet, with adjacent home office or bedroom plus 3 additional bedrooms, all with ample closet space. Additional features include newer heat and hot water system, 2 car garage, plus an enclosed sun porch. Excellent opportunity to own a well built and maintained home in a sought after neighborhood and school district!
Listing Office: RE/MAX Partners, Listing Agent: The Carroll Group 
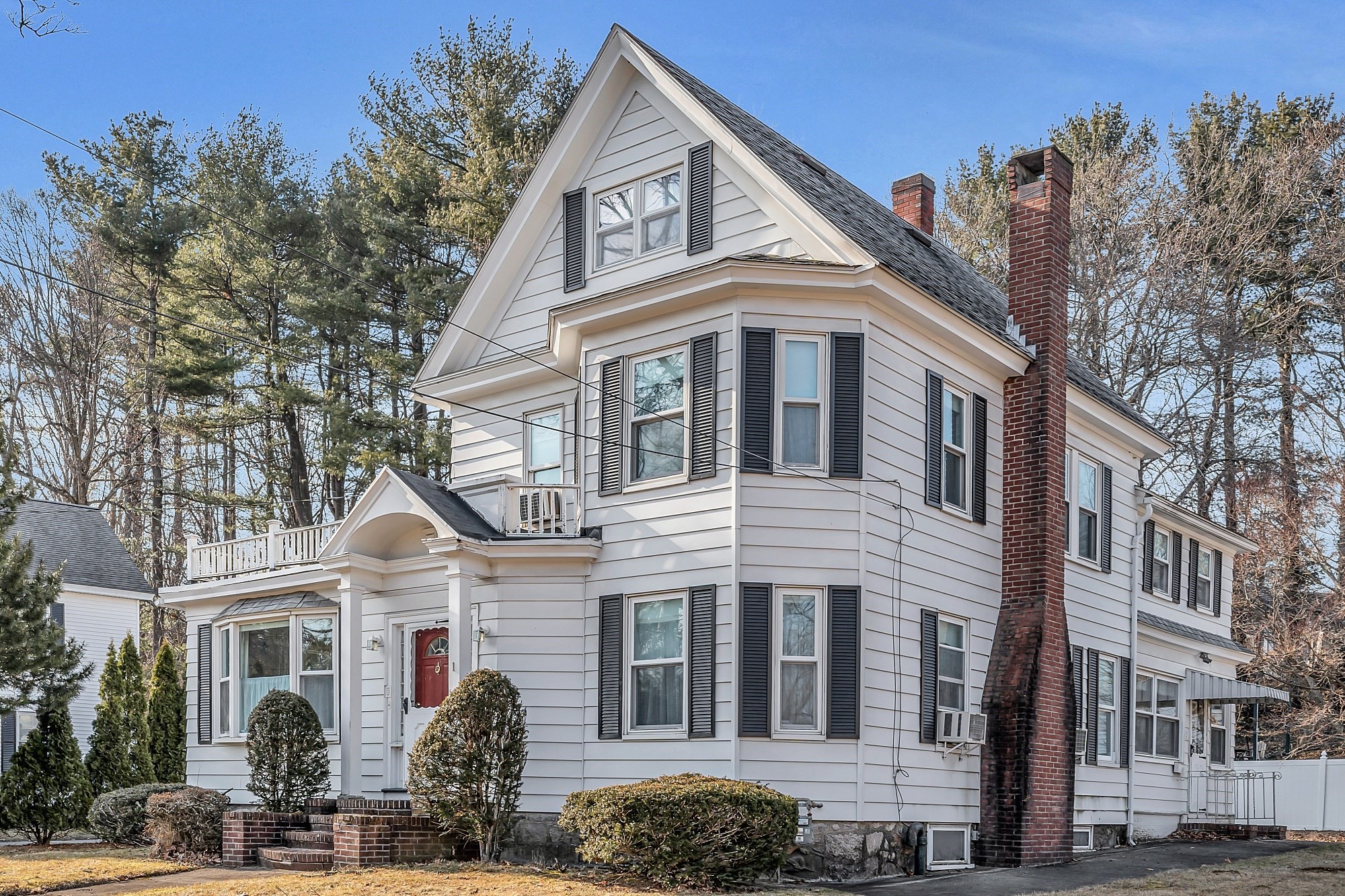
40 photos
$779,000
MLS #73223381 - Single Family
This beautiful colonial located in picturesque Groton is waiting for the new owners. Brick veneer front sets the tone as you arrive. Traditional front entrance with hardwood foyer, carpeted formal living room and dining room with wainscottng and gleaming hardwood flooring begin the tour of this lovely home. Continue to the inviting family room with bay window and access to the back deck overlooking the large fenced in back yard for hours of enjoyment. The kitchen features tile flooring, large picture window in eating area,L shaped island area with granite counters, stainless steel appliances, 2 pantries and access to the mudroom, laundry area and half bath. The second floor features large master bedroom with updated master bath, walk-in closet and cedar closet along with 3 other large bedrooms and updated hall bath with double sink vanity. Showings to begin Saturday, April 13 with offers due by Tuesday, April 16 by 5:00pm. Seller reserves right to accept offer before 4/16.
Listing Office: RE/MAX Partners, Listing Agent: Karen Earnest 
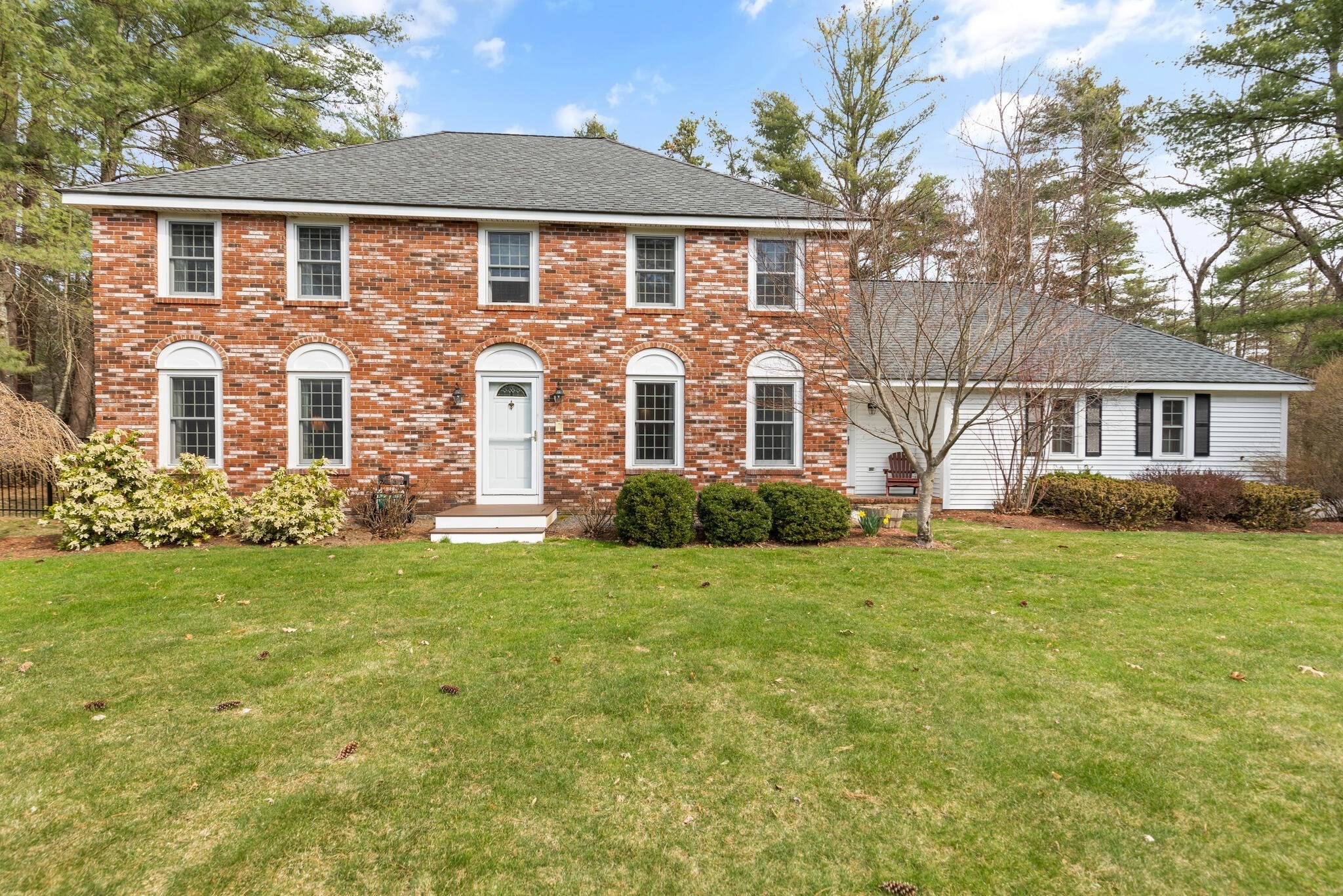
32 photos
$799,900
MLS #73226140 - Single Family
Sought after Ranch style home in desirable neighborhood and in the Bancroft/Doherty School district! This updated home features 4 bedrooms with ample closet space and 2.5 baths, the primary bedroom having an ensuite bath. The eat in kitchen flows to both living and dining rooms, plus a family room with fireplace and sliding doors to a private patio with electronic awning. Additional features include an attached 2 car garage, central air and newer heating system. Excellent opportunity to own this well-maintained home in convenient location, close to downtown, commuter rail and commuter routes.
Listing Office: RE/MAX Partners, Listing Agent: The Carroll Group 
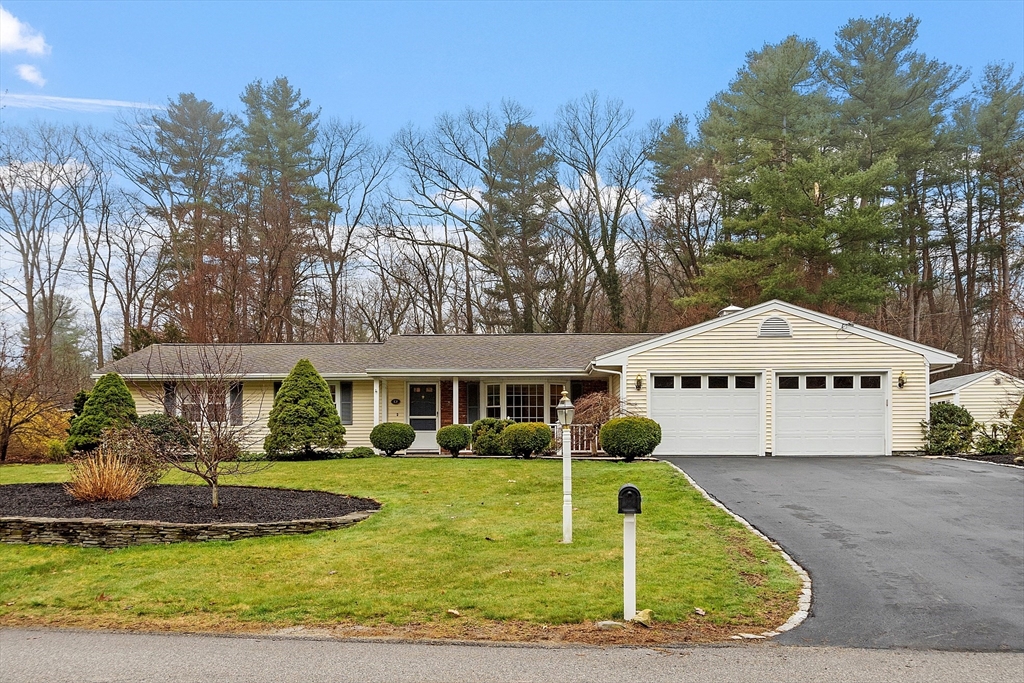
40 photos
$849,900
MLS #73216849 - Single Family
Classic Shawsheen Village Colonial on tree lined street with private backyard. This 4 bedroom home exudes charm and curb appeal. Features include an updated eat in kitchen with corian countertops, SS appliances, and a butler pantry. The front to back living room with fireplace includes a picture window surrounded by built-ins. The newer addition is perfect as an in home office suite or in-law suite with a full bath. Upstairs you'll find 4 spacious bedrooms with ample closet space and an updated full bath. The lower level includes a playroom, newer utilities (2018) and laundry area. Additional features include Pella windows throughout, newer heating and hot water systems and refinished hardwood floors. Outside you'll find a private patio, slate roof with ice shield, expanded driveway, professionally landscaped yard with flowering trees and gardens, in a sought after neighborhood and in the new West Elementary School district. Wonderful buying opportunity in desirable location!
Listing Office: RE/MAX Partners, Listing Agent: The Carroll Group 
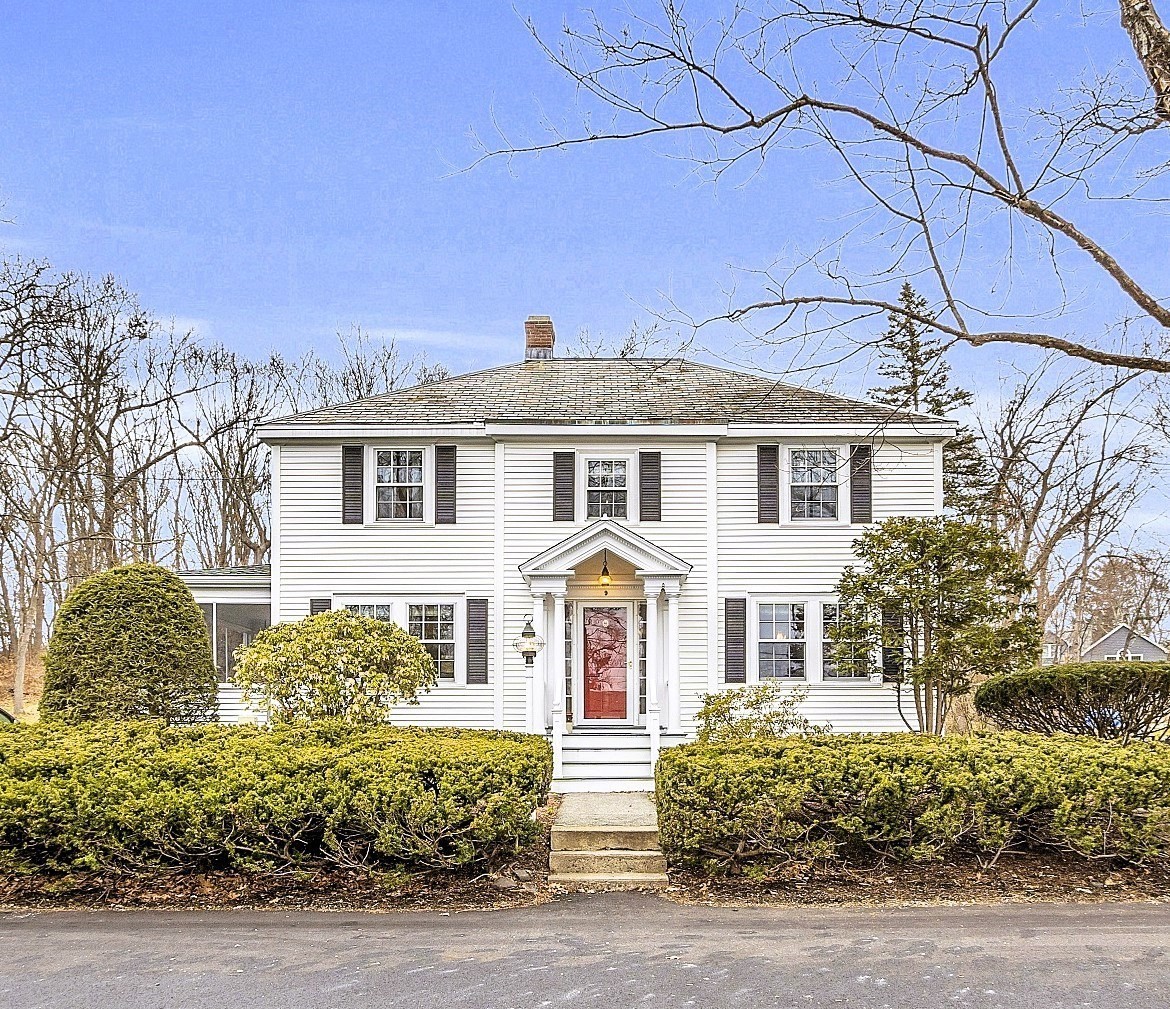
42 photos
$874,900
MLS #73218870 - Single Family
Well-built spacious colonial offering 4 bedrooms plus sitting room or home office, with separate area for in-law, guests, or nanny. Open floor plan with cathedral ceiling family room open to expansive dining room conveniently situated with slider to deck for outside dining/entertainment. Level fenced-in back yard with privacy afforded by AVIS land. Lower level includes playroom/game room, exercise room/office, and workshop. Amenities include central air, irrigation system, dog pen/kennel with pet doors to house. Possible 3rd floor expansion. Walk to train, Vale Reservation trails, and park. Close to highways.
Listing Office: RE/MAX Partners, Listing Agent: Pamela Lebowitz 
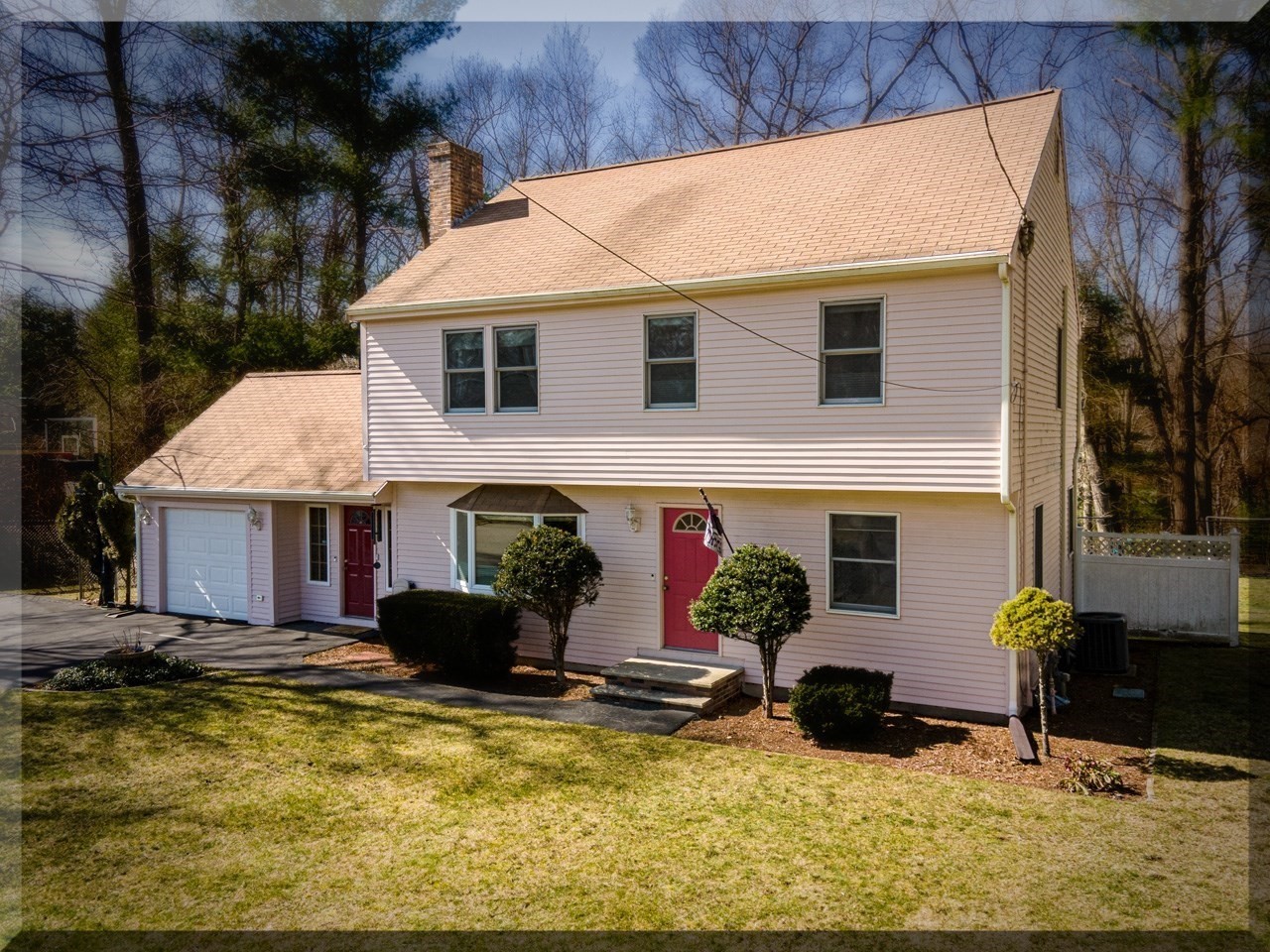
40 photos
$899,900
MLS #73223389 - Single Family
Meticulously maintained Ranch style home on a private easy to maintain lot near Olde Center, commuting routes and all schools. This home shows years of a lovingly cared for interior and includes an updated eat in kitchen with stainless steel appliances, granite countertops, gas fireplace and tile flooring. The family rm is adjacent and includes a skylight window. Just off the kitchen enjoy the 3-season rm with slider access to private patio and access to 2 car garage. The formal living rm includes a gorgeous 16 ft. bay window overlooking the front yard gardens, a fireplace and adjacent dining room, both with hardwood floors making entertainment a joy. The bedroom wing features 3 oversized bedrooms and 3 full baths. The luxurious primary suite with walk-in closet includes an elegant bath with dual sinks, and oversized shower with glass doors. The LL includes a second kitchen, play rm, game rm/home office, half bath, and newer utilities. An absolutely pristine home on a private lot!
Listing Office: RE/MAX Partners, Listing Agent: The Carroll Group 
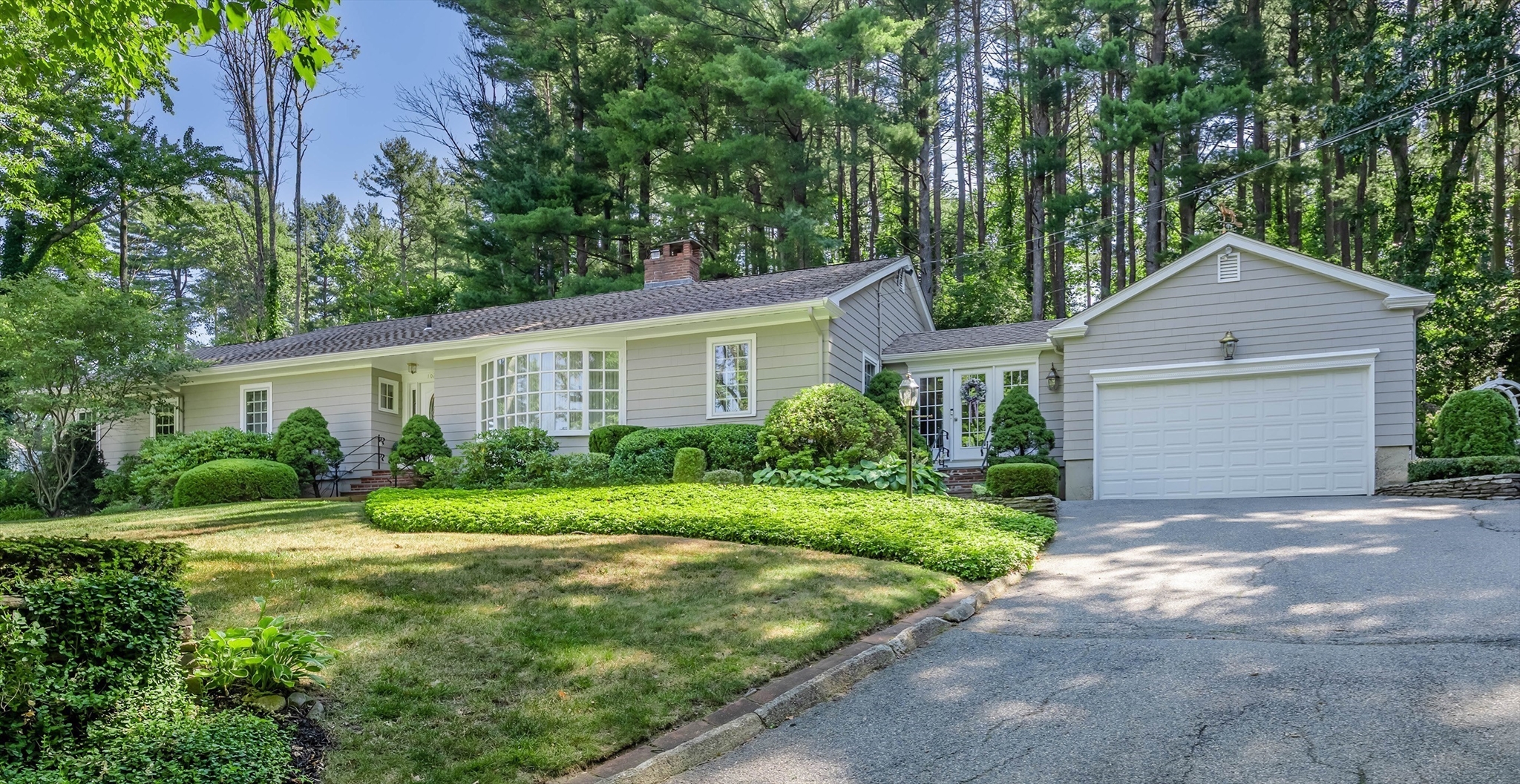
34 photos
$899,900
MLS #73229292 - Single Family
WELCOME to a blend of Historical Charm and Modern Comfort! This former schoolhouse, built in 1867, has been thoughtfully transformed into a captivating home, offering a unique living experience. Inside you�ll find hardwood floors throughout main level, a spacious eat in kitchen, living room w/ fireplace, family room, home office plus a 1st floor bedroom ensuite, ideal for guest accommodation or as an in-law suite. Upstairs you�ll find 3 additional bedrooms w/ ample closet space, including the primary bedroom suite w/ gas fireplace and luxurious 5-piece bath. Outside you�ll find flowering trees and shrubs, 2 car garage, fenced yard, garden shed, in-ground pool, plus a rear deck with awning overlooking pool and garden area. Convenient location with easy access to commuter routes plus close proximity to new park w/ playground makes this a wonderful buying opportunity for a one-of-a-kind property where every corner tells a story... a piece of history ready for its next chapter with you!
Listing Office: RE/MAX Partners, Listing Agent: The Carroll Group 
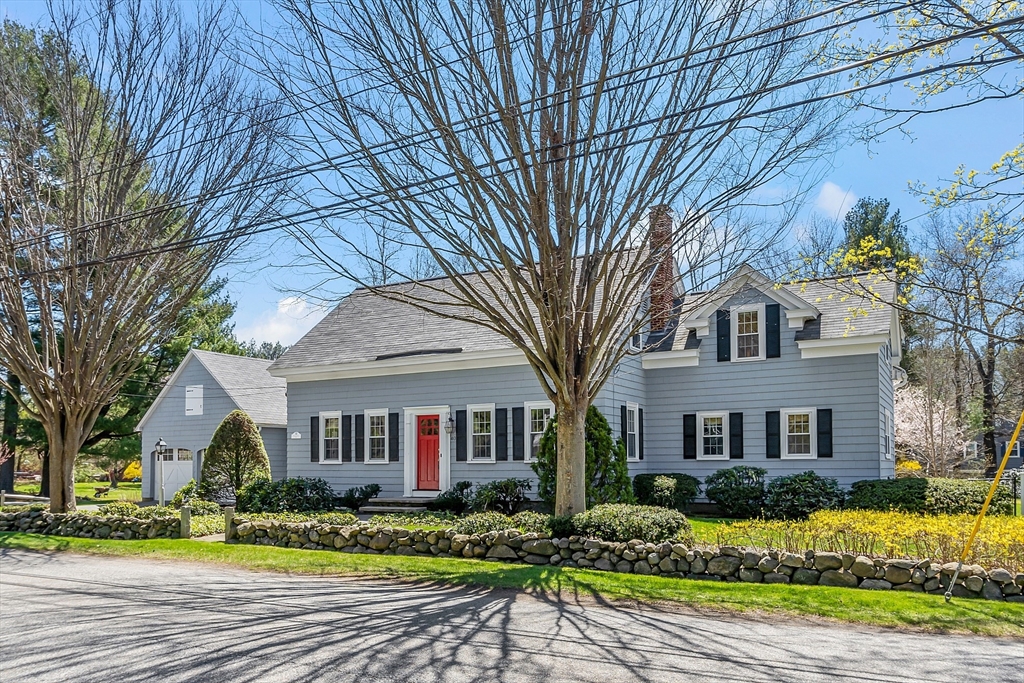
42 photos
$899,900
MLS #73211514 - Single Family
NOT COOKIE CUTTER!! Royal Barry Wills cape loaded with unique architectural detail. Solidly built, the living room boasts a lovely cornered fireplace, a beam ceiling and built-in display cabinets. Vaulted ceiling, skylights, a wall of glass and a palladium window appoint the sunroom. Add a bonus storage or possible playroom just off the sunroom. A full bath on both the first and 2nd floors. Many closets, mostly Andersen Thermal windows & oak hardwood throughout. Gas heat and cooking. Central A/C. Modest kitchen with room to expand. A great sweat equity opportunity to freshen the inside and overgrown landscape. The Gambrel 10 yr old roof is one layer. The HVAC system is young. Title V done soon. 1 car Garage attached. Home sits back on a lovely 1.3 acres. Located close to Rte 2-an easy commute. Near town center, two commuter trains and a half mile from Minute Man National Park. Lincoln Schools are known for excellence!!
Listing Office: RE/MAX Partners, Listing Agent: The Carroll Group 
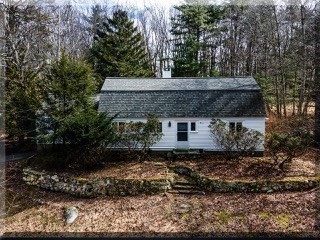
36 photos
$949,900
MLS #73204990 - Single Family
Architect Parker Reidy designed Royal Barry Wills reproduction! This home exudes curb appeal w/ prof landscaped yard. Inside you�ll find hardwood floors on the main level, updated eat in kitchen with granite countertops, SS appliances, loads of white cabinetry and a mud room. The adjacent family room is light and bright and includes access to spacious deck overlooking private backyard. Formal living rm w/ fireplace and decorative mantel, formal dining rm w/ crown molding & chair rail plus primary bedroom w/ walk in closet and updated full bath complete the main level. Upstairs you�ll find 3 add'l bdrms, ample closet space, updated full bath and walk-in attic w/ expansion possibilities. The finished LL has potential for an in-law and includes a spacious suite/play room, home office, full bath, laundry and tons of storage. Portable generator, central A/C, outdoor fire pit & 2 car garage are just a few amenities this home has to offer. Located in the High Plain/Wood Hill School District!
Listing Office: RE/MAX Partners, Listing Agent: The Carroll Group 
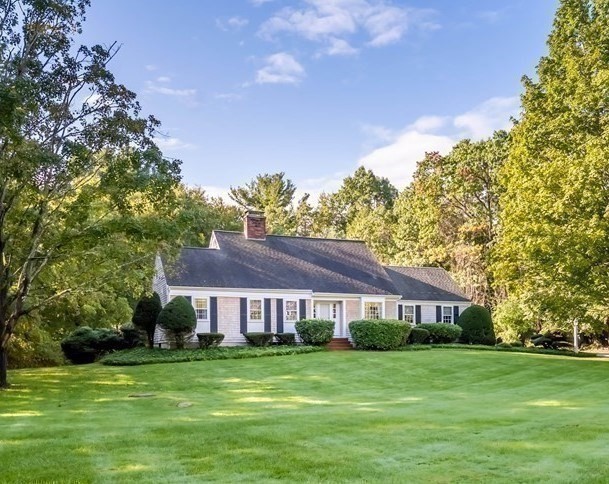
42 photos
$986,000
MLS #73220605 - Single Family
Turnkey Classic North Andover Colonial in excellent condition in sought after Woodland Estates neighborhood. The front foyer boasts hardwood floors, 2 coat closets and leads into a formal living rm w/ crown molding & hardwood floors. The updated eat in kitchen w/ stone countertops, stainless steel appliances, hood vent, workstation, and tile floors opens to an attached family rm, which is nicely sized & includes decorative wood columns, wood burning fireplace, cathedral ceiling w/ fans, wall to wall carpeting and rear deck access. The formal dining rm features crown molding, chair rail, tray ceiling, and hardwood floors. The half bath and laundry complete the main floor. Upstairs you'll find 4 spacious bdrms w/ carpeted floors, oversize closets and 2 full bath. The primary suite with cathedral ceiling includes an updated bath w/ whirlpool tub & glass shower. The finished LL features a playroom/exercise rm or home office and garage access. Excellent opportunity in a desirable location!
Listing Office: RE/MAX Partners, Listing Agent: The Carroll Group 
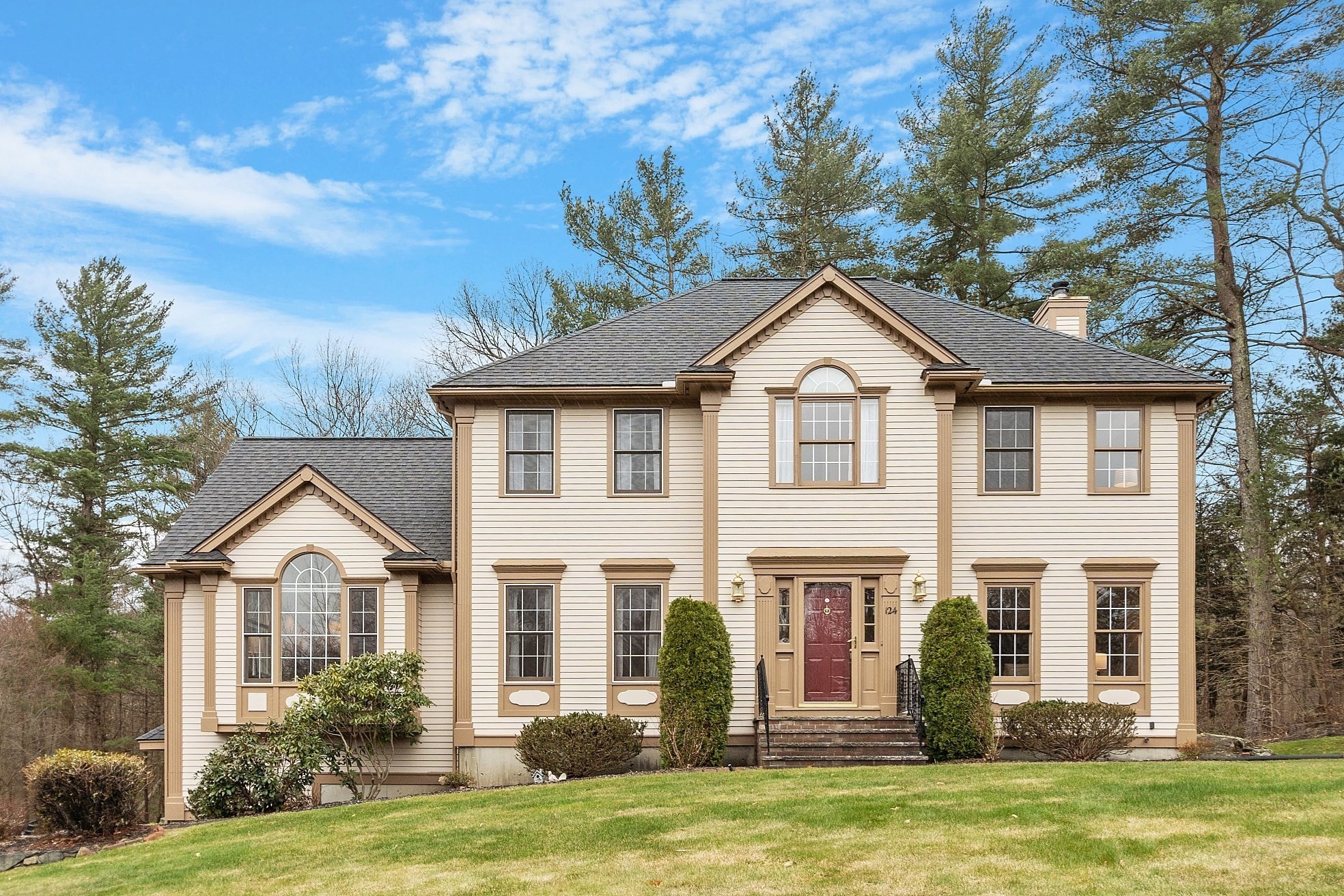
42 photos
$1,099,900
MLS #73224873 - Single Family
This classic Andover Colonial in sought after neighborhood exudes curb appeal! Located in the High Plain/Wood Hill School District, this home abuts 20+ acres of conservation land with access to trails. Inside this well-maintained home you�ll find an updated E-I-K with granite countertops, ample cabinetry, and hardwood flooring. The octagon shaped sunroom is adjacent and overlooks a private wooded backyard. The family rm includes a wood stove, lots of natural lighting and plush carpeting. Both the formal living and dining rms feature hardwood floors. A half bath and laundry complete the first level. Upstairs you�ll find 4 spacious bedrooms with ample closet space, hardwood floors and 2 full baths. The primary suite includes fireplace, vaulted ceiling with fan, walk-in closet & ensuite bath. The walk-out LL includes a playroom/game rm, access to 2 car garage with EV Charger, mud room and workshop plus circular drive. Excellent opportunity to own a quality home in sought-after location!
Listing Office: RE/MAX Partners, Listing Agent: The Carroll Group 
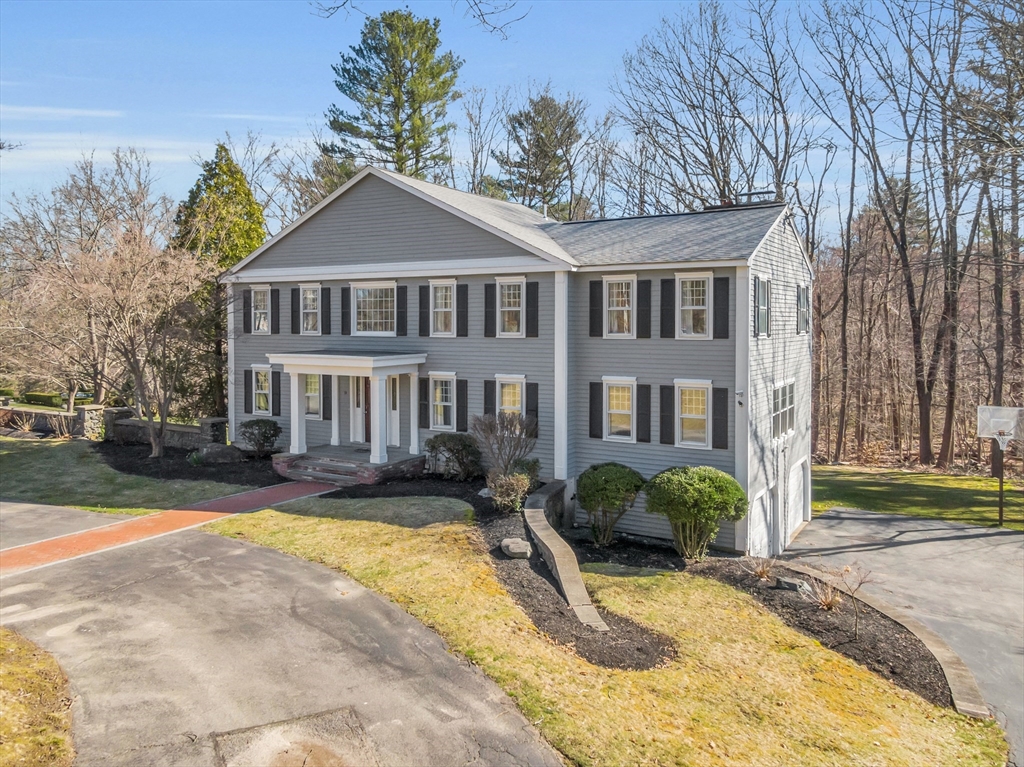
42 photos
$1,149,900
MLS #73231163 - Single Family
Turnkey Colonial with a fabulous floor plan on quiet cul-de-sac in the award-winning High Plain/Wood Hill school district! This well-maintained home features an eat in kitchen with granite countertops, tile flooring and a spacious eat in area with slider access to rear deck. The kitchen flows to an attached family room with gas fireplace, hardwood floors, cathedral ceiling and access to a fabulous sunroom overlooking the private backyard, a welcoming oasis, with heated in-ground pool and large deck. Additional features include formal living and dining rooms with hardwood floors, an oversize media/great room, plus half bath with laundry. Upstairs you'll find 4 spacious bedrooms with ample closet space, hardwood flooring and 2 updated baths, including the primary bedroom ensuite. The finished lower level offers a spacious playroom, full bath, mud room and lots of storage. Excellent opportunity for a quality home in a sought-after neighborhood!
Listing Office: RE/MAX Partners, Listing Agent: The Carroll Group 
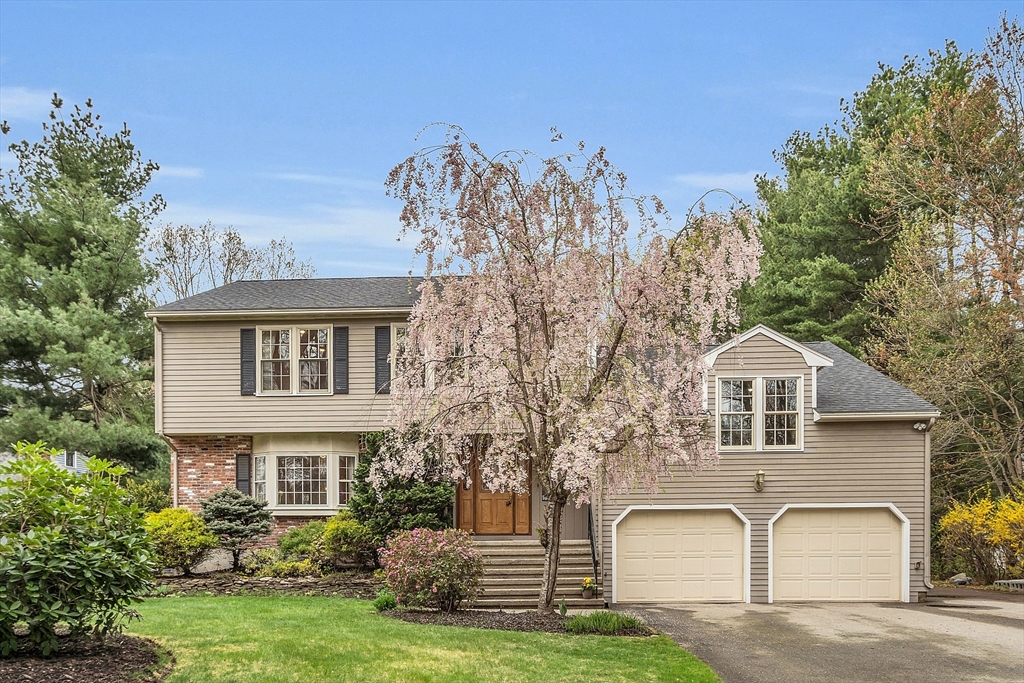
42 photos
$1,199,900
MLS #73232765 - Single Family
Updated Andover Colonial on a prime lot with an open floor plan, ideal for entertainment or large gatherings. This home boasts a new gourmet kitchen with quartz countertops, upscale SS appliances, center island, built in breakfast area and wine fridge. The front to back formal living room with fireplace, spacious dining room plus a family room with pellet stove and attached sunroom complete the first floor. Upstairs you�ll find 4 large bedrooms with hardwood floors, ample closets and 2 updated baths. The primary ensuite features a fireplace, large walk-in closet, spacious loft/office and full bath with glass shower doors and dual bowl vanity. The lower level is finished with playroom, game room, exercise room, and a half bath. Outside you�ll find 2-car garage, an oversized south facing deck, salt water, heated in-ground pool, 2 storage sheds and patio area with firepit. A fabulous quality of life home located in the Bancroft/Doherty school district and convenient to commuter routes.
Listing Office: RE/MAX Partners, Listing Agent: The Carroll Group 
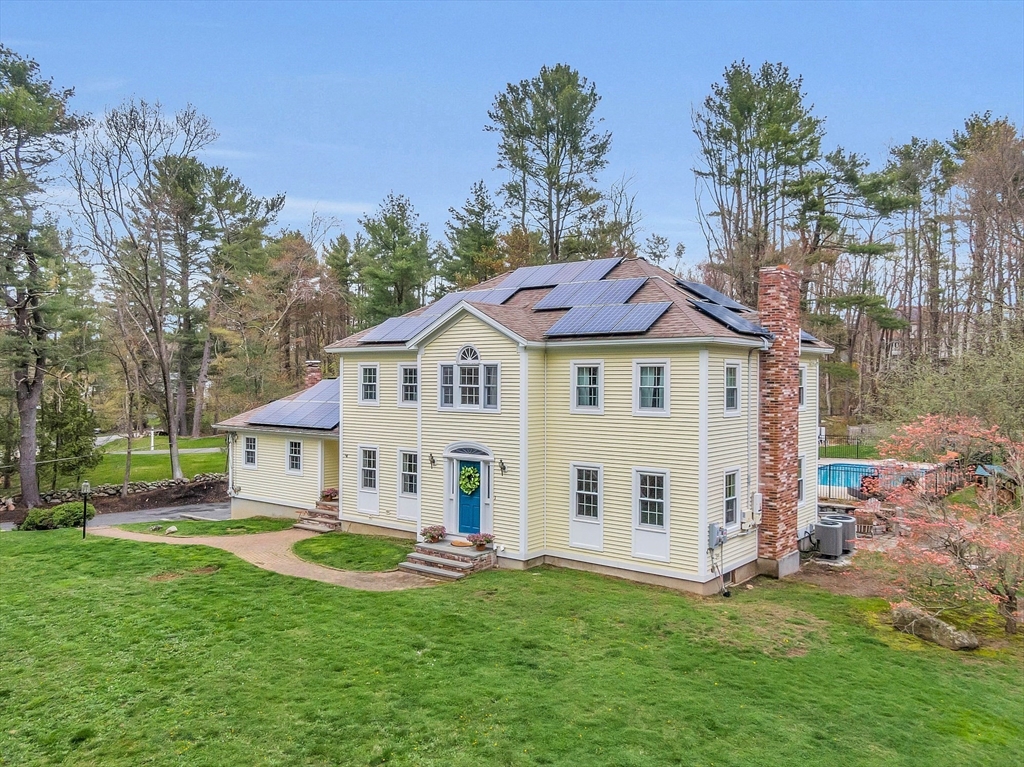
42 photos
$1,299,900
MLS #73229238 - Single Family
Nestled at the end of a cul-de-sac, this sun-drenched colonial home offers a serene retreat adjacent to reservation land and close to the esteemed High Plain/Wood Hill schools. This home offers 4 lg bedrooms w/ ample closet and 3 full baths. The heart of this home is the primary bdrm ensuite, a spacious sanctuary w/ an updated luxury bath w/ modern conveniences & a walk-in shower w/ rainfall showerhead & power jets. The eat in kitchen w/ granite countertops, center island, SS appliances & lg pantry flows seamlessly into both the formal dining rm and sun filled fam rm. 2 sets of glass French doors reveal dual decks: a covered deck for intimate gatherings and an open deck that invites the outdoors. The sprawling basement awaits your vision, equipped with built-in storage shelves. Add�l features: 2-car garage, mud rm w/ closet & hangers, plus a generous bonus rm perfect for a home office or gym. This beautiful home offers both the charm of yesteryear & the conveniences of modern living.
Listing Office: RE/MAX Partners, Listing Agent: The Carroll Group 
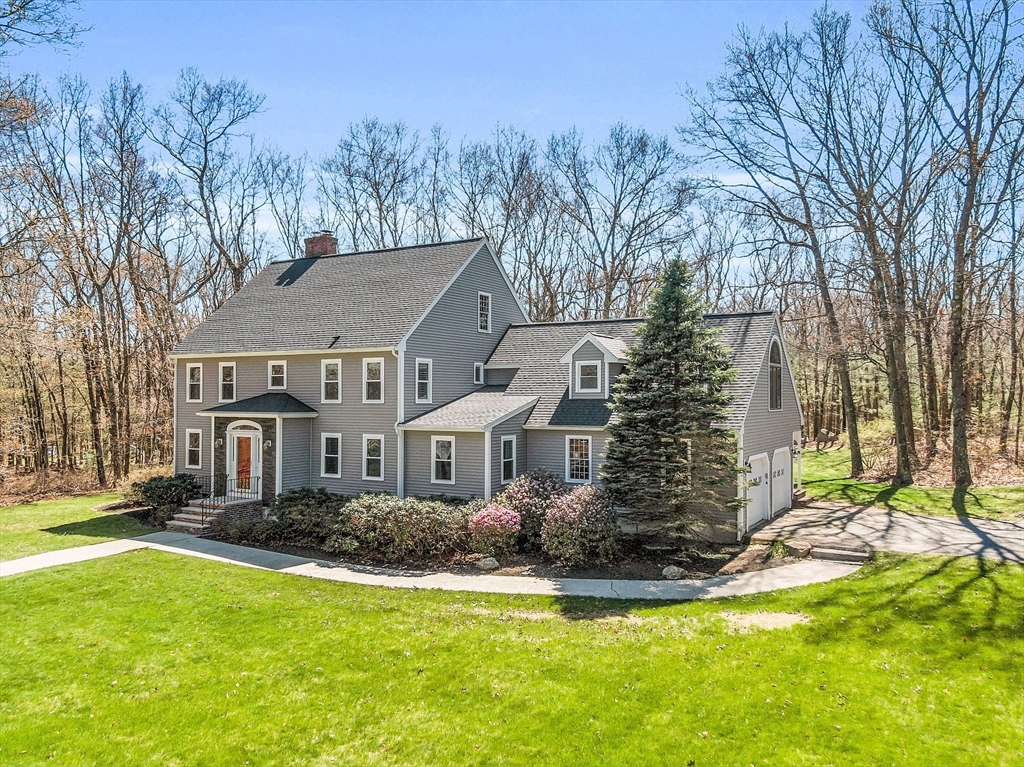
42 photos
$1,299,900
MLS #73215477 - Single Family
Classic Andover Colonial on quiet cul-de-sac neighborhood in the High Plain/Wood Hill School district. Originally farmland, this unique property offers 5.46 acres abutting Deer Jump Reservation (131 acres), Fish Brook (stream) and easy access to adjacent Merrimack River. A large barn w/ loft sits on the property and can provide endless possibilities for horses or equestrian needs. Inside this well-maintained home, you�ll find 3 updated full baths, a newer kitchen with tile flooring, quartz countertops, SS appliances and breakfast bar for casual dining. The open floor design leads into a sun filled family rm with gas fireplace, cathedral ceiling, exposed beams, and several skylights. Additional features: newer sunroom w/slider access to rear deck, dining & living rooms, full bath, half bath and laundry, completing the main floor. You�ll find 4 spacious bedrooms, 2 full baths, ample closet space plus a walkout LL with bonus rm or home office! Close to commuter routes 93/495. A MUST SEE!
Listing Office: RE/MAX Partners, Listing Agent: The Carroll Group 
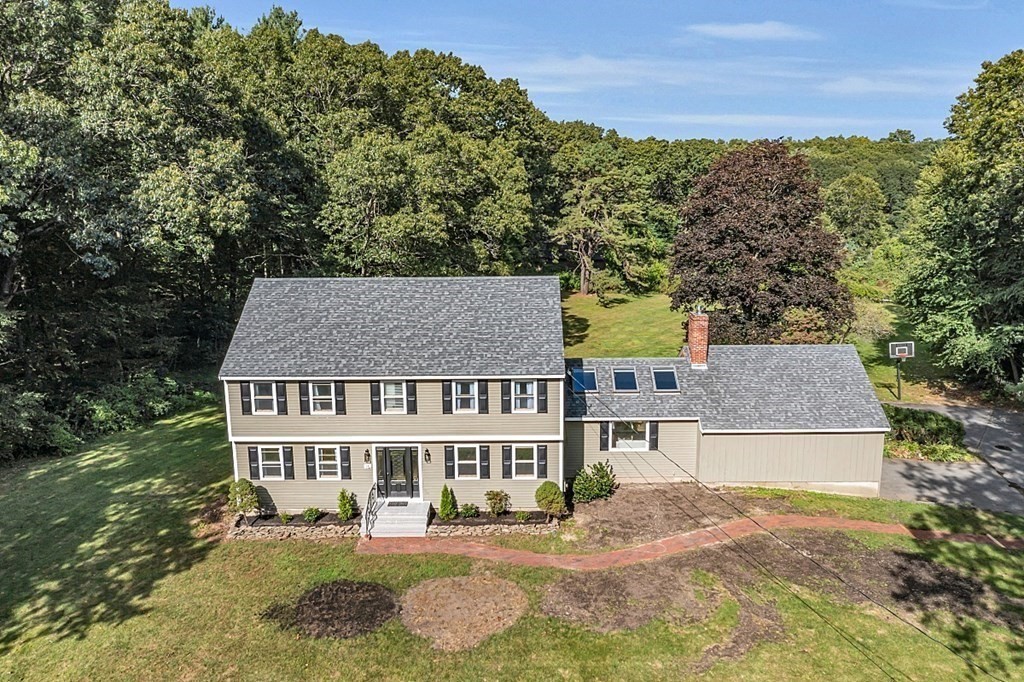
42 photos
$1,349,900
MLS #73212755 - Single Family
Fabulous turnkey colonial on a quiet cul-de-sac with easy access to Bancroft/Doherty schools and commute routes. This home features an open concept design with an oversize gourmet kitchen with adjacent eat in area plus access to a large great room with wood fireplace and vaulted ceilings, making entertaining a pleasure. The formal living and dining rooms, and private home office, all with hardwood flooring and French Doors, complete the first level. Upstairs you�ll find 4 spacious bedrooms with ample closet space and newer carpeting. The primary suite has a fabulous new bath with skylight, soaking tub, walk-in glass shower, gorgeous tile flooring and vaulted ceilings. The finished lower level is walk out and includes a large playroom/game room, a guest suite with full bath, craft room/2nd office plus a mud room just off the garage. Updated heating and hot water heater, newer roof, 2 car garage and private backyard! A must-see home in a sought-after location!
Listing Office: RE/MAX Partners, Listing Agent: The Carroll Group 
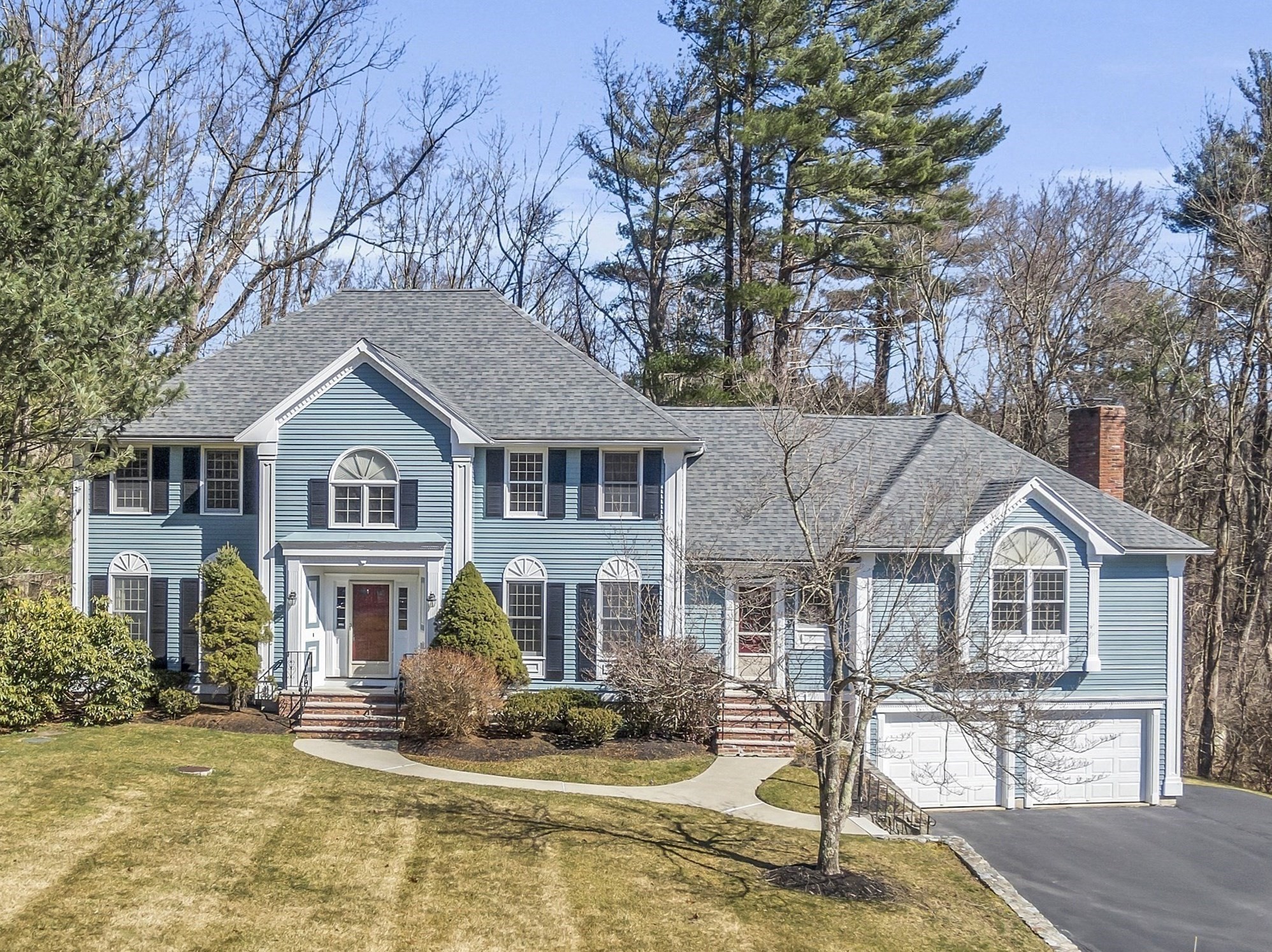
42 photos
$1,399,000
MLS #73177991 - Single Family
This architectural masterpiece offers unparalleled custom craftsmanship and elegant finishes throughout. Meticulously designed with carefully chosen materials greet you as you enter the front door to the incredible open foyer with sweeping grand staircase. This distinguished home features hardwood and stone flooring. Top of the line solid wood kitchen, stainless steel appliances including viking stove, wine fridge and beautiful granite countertops open up to a vaulted living room with fireplace and large windows that give way to the breathtaking views. Second level of this home offers a massive Great Room with cathedral ceilings, fireplace and hardwood flooring, full bath and one of five bedrooms. Third floor consists of 4 bedrooms, a full bath and a beautiful primary suite with walk in closet and en suite. Additional amenities include an entire home speaker system, full basement w/ plumbing roughed in waiting to be finished, 3 car garage, whole house generator and paver driveway.
Listing Office: Foundation Brokerage Group, Listing Agent: Kelli Gilbride 
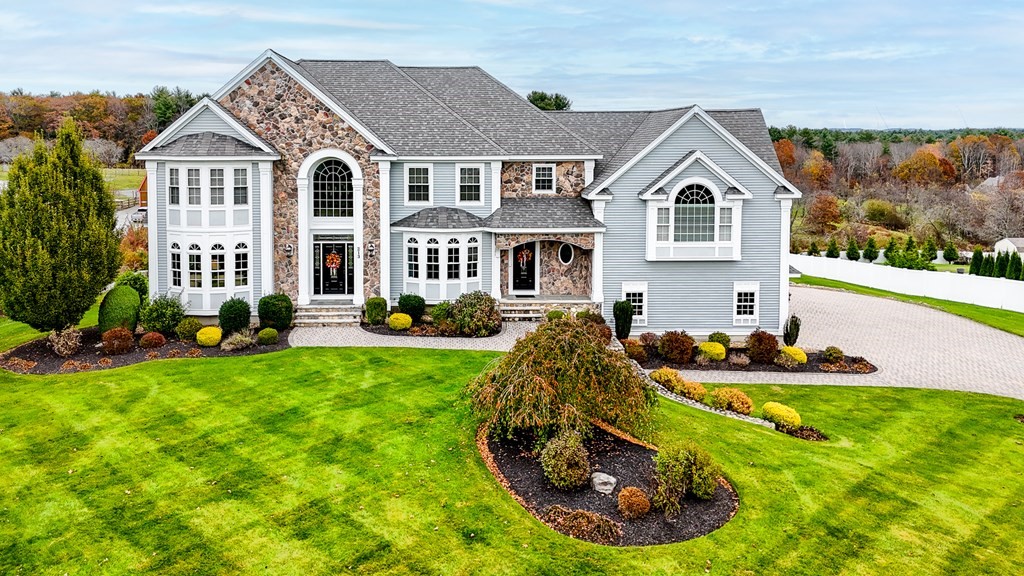
42 photos
Showing 30 listings |
||||||||||||||||||||||||||||||||||||||||||||||||||||||||||||||||||||||||||||||||||||||||||||||||||||||||||||||||||||||||||||||||||||||||||||||||||||||||||||||||||||||||||||||||||||||||||||||||||||||||||||||||||||||||||||||||||||||||||||||||||||||||||||||||||||||||||||||||||||||||||||||||||||||||||||||||||||||||||||||||||||||||||||||||||||||||||||||||||||||||||||||||||||||||||||||||||||||||||||||||||||||||||||||||||||||||||||||||||||||||||||||||||||||||||||||||||||||||||||||||||||||||||||||||||||||||||||||||||||||||||||||||||||||||||||||||||||||||||||||||||||||||||||||||||||||||||||||||||||||||||||||||||||||||||||||||||||||||||||||||||||||||||||||||||||||||||||||||||||||||||||||||||||||||||||||||||||||||||||||||||||||||||||||||||||||||||||||||||||||||||||||||||||||||||||||||||||||||||||||||||||||||||||||||||||||||||||||||||||||||||||||||||||||||||||||||||||||||||||||||||||||||||||||||||||